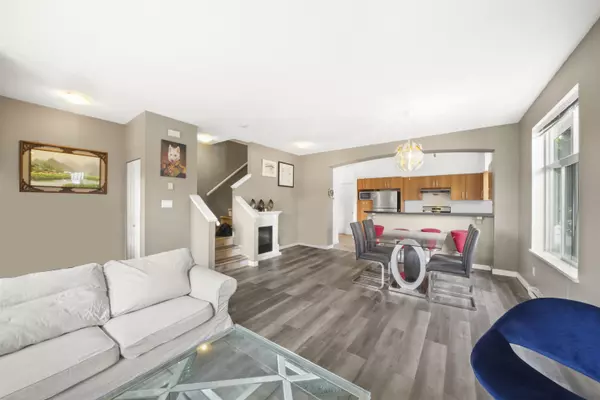$1,177,500
$1,199,999
1.9%For more information regarding the value of a property, please contact us for a free consultation.
4 Beds
3 Baths
1,547 SqFt
SOLD DATE : 07/03/2023
Key Details
Sold Price $1,177,500
Property Type Townhouse
Sub Type Townhouse
Listing Status Sold
Purchase Type For Sale
Square Footage 1,547 sqft
Price per Sqft $761
Subdivision Mclennan North
MLS Listing ID R2791241
Sold Date 07/03/23
Style 2 Storey,Corner Unit
Bedrooms 4
Full Baths 2
Half Baths 1
Maintenance Fees $371
Abv Grd Liv Area 627
Total Fin. Sqft 1547
Year Built 2006
Annual Tax Amount $2,682
Tax Year 2022
Property Description
Opportunity knocks in this Polygon built corner unit townhome. Walk into your open concept main floor with clear sight lines from kitchen through to your living room. Being on the corner, this home offers bonus windows with plenty of light. Over two levels, with 4 upstairs bedrooms and 3 total bathrooms (one on the main floor) there is room to grow and spread out here. Enjoy your private front yard & porch. Side by side double garage parking prevents the morning shuffle of cars and gives you convenience. With a bit of TLC you could land a great deal. Westbury Lane has a private playground & great location close to Debeck Elementary and Palmer Secondary. This complex allows 2 pets (dogs or cats) up to 25 pounds. Offers anytime.
Location
Province BC
Community Mclennan North
Area Richmond
Zoning RTH
Rooms
Other Rooms Bedroom
Basement None
Kitchen 1
Separate Den/Office N
Interior
Interior Features ClthWsh/Dryr/Frdg/Stve/DW, Drapes/Window Coverings
Heating Baseboard, Electric
Heat Source Baseboard, Electric
Exterior
Exterior Feature Fenced Yard, Patio(s) & Deck(s)
Garage Garage; Double
Garage Spaces 2.0
Amenities Available In Suite Laundry, Playground
Roof Type Asphalt
Parking Type Garage; Double
Total Parking Spaces 2
Building
Faces East
Story 2
Sewer City/Municipal
Water City/Municipal
Locker No
Unit Floor 12
Structure Type Frame - Wood
Others
Restrictions Pets Allowed,Rentals Allowed
Tax ID 026-648-903
Energy Description Baseboard,Electric
Pets Description 2
Read Less Info
Want to know what your home might be worth? Contact us for a FREE valuation!

Our team is ready to help you sell your home for the highest possible price ASAP

Bought with Sutton Group Seafair Realty






