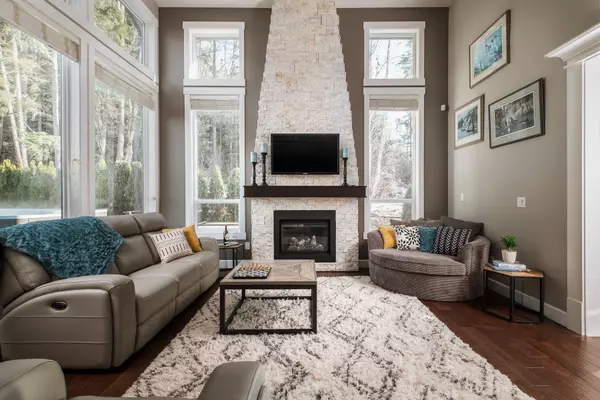$2,000,000
$2,099,900
4.8%For more information regarding the value of a property, please contact us for a free consultation.
6 Beds
5 Baths
4,440 SqFt
SOLD DATE : 06/18/2023
Key Details
Sold Price $2,000,000
Property Type Single Family Home
Sub Type House/Single Family
Listing Status Sold
Purchase Type For Sale
Square Footage 4,440 sqft
Price per Sqft $450
Subdivision Silver Valley
MLS Listing ID R2742756
Sold Date 06/18/23
Style 2 Storey w/Bsmt.
Bedrooms 6
Full Baths 4
Half Baths 1
Abv Grd Liv Area 1,488
Total Fin. Sqft 4440
Year Built 2014
Annual Tax Amount $8,167
Tax Year 2022
Lot Size 6,372 Sqft
Acres 0.15
Property Description
NESTLED IN GREEN | Welcome to SILVER VALLEY, a premier community of Maple Ridge. This CUSTOM HOME w/ LEGAL 2 bedroom suite sits on a 6372 sqft greenbelt lot. Boasting 4,440 sqft of living space with 6 beds & 5 baths + TRIPLE BAY GARAGE and total parking for 10. Attention to detail throughout: Custom millwork, oversized windows, chefs kitchen w/ new appliances, rock wall fireplace, stone counters & hardwood floors on main + media room in basement. Upstairs: Spa like master w/ large WIC, freestanding tub & private balcony w/ views. 3 large separate bedrooms + loft area. Lot: Manicured & wrapped in greenbelt. Features swim spa pool w/ custom TREX deck, ample seating & patio spaces + outdoor fireplace. Immerse yourself in nature while minutes away from schools, shopping and transit.
Location
Province BC
Community Silver Valley
Area Maple Ridge
Zoning RS-1B
Rooms
Other Rooms Walk-In Closet
Basement Fully Finished, Separate Entry
Kitchen 2
Separate Den/Office N
Interior
Interior Features Air Conditioning, ClthWsh/Dryr/Frdg/Stve/DW, Hot Tub Spa/Swirlpool, Pantry, Swimming Pool Equip.
Heating Electric, Forced Air, Heat Pump
Fireplaces Number 2
Fireplaces Type Natural Gas
Heat Source Electric, Forced Air, Heat Pump
Exterior
Exterior Feature Balcny(s) Patio(s) Dck(s), Fenced Yard
Garage Garage; Triple, RV Parking Avail., Visitor Parking
Garage Spaces 3.0
View Y/N Yes
View City & Forest
Roof Type Asphalt
Parking Type Garage; Triple, RV Parking Avail., Visitor Parking
Total Parking Spaces 10
Building
Story 3
Sewer City/Municipal
Water City/Municipal
Structure Type Frame - Metal
Others
Tax ID 028-636-350
Energy Description Electric,Forced Air,Heat Pump
Read Less Info
Want to know what your home might be worth? Contact us for a FREE valuation!

Our team is ready to help you sell your home for the highest possible price ASAP

Bought with RE/MAX Select Properties






