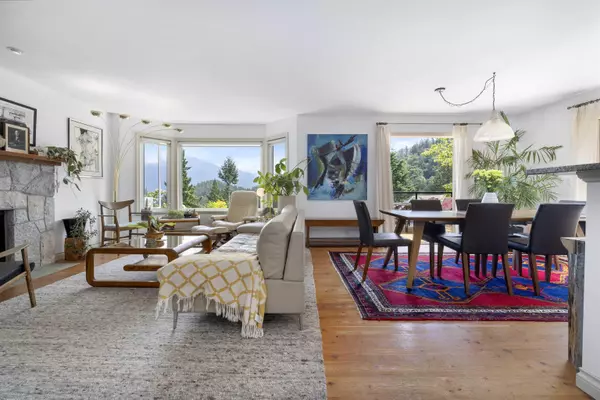$1,595,000
$1,599,000
0.3%For more information regarding the value of a property, please contact us for a free consultation.
3 Beds
3 Baths
2,156 SqFt
SOLD DATE : 06/05/2023
Key Details
Sold Price $1,595,000
Property Type Single Family Home
Sub Type House/Single Family
Listing Status Sold
Purchase Type For Sale
Square Footage 2,156 sqft
Price per Sqft $739
Subdivision Bowen Island
MLS Listing ID R2783371
Sold Date 06/05/23
Style 3 Storey
Bedrooms 3
Full Baths 2
Half Baths 1
Abv Grd Liv Area 823
Total Fin. Sqft 2156
Year Built 2004
Annual Tax Amount $5,116
Tax Year 2022
Acres 0.17
Property Description
Desirable Cates Hill custom 3 bed plus den, 3 bath home with tons of natural light & stunning ocean & mountain views within walking distance to ferry, shops & restaurants in Snug Cove. Main floor features open floor plan with beautiful fir floors, French doors onto new wrap-around deck, SS kitchen appliances, granite counters. Top floor consists oversized private primary bedroom with view, walk-in closet, fully renovated ensuite plus a separate open area with vaulted ceilings for office/media/nursery. Lower level has 2 good sized bedrooms with walkouts to patio & the professionally landscaped fully fenced garden. Other features incl high-end built-in cabinetry in lower bedroom, radiant tile floor heat in bathroom, new asphalt & concrete in driveway & double carport, shed. Close to schools.
Location
Province BC
Community Bowen Island
Area Bowen Island
Zoning RES
Rooms
Other Rooms Walk-In Closet
Basement Full
Kitchen 1
Separate Den/Office Y
Interior
Interior Features ClthWsh/Dryr/Frdg/Stve/DW, Drapes/Window Coverings
Heating Baseboard, Electric
Fireplaces Number 1
Fireplaces Type Propane Gas
Heat Source Baseboard, Electric
Exterior
Exterior Feature Fenced Yard, Patio(s) & Deck(s)
Garage Carport; Multiple
Garage Spaces 2.0
View Y/N Yes
View Howe Sound, Ferry & Mountains
Roof Type Asphalt
Lot Frontage 75.0
Lot Depth 100.0
Parking Type Carport; Multiple
Total Parking Spaces 4
Building
Story 3
Sewer City/Municipal
Water City/Municipal
Structure Type Frame - Wood
Others
Tax ID 025-729-527
Energy Description Baseboard,Electric
Read Less Info
Want to know what your home might be worth? Contact us for a FREE valuation!

Our team is ready to help you sell your home for the highest possible price ASAP

Bought with Macdonald Realty






