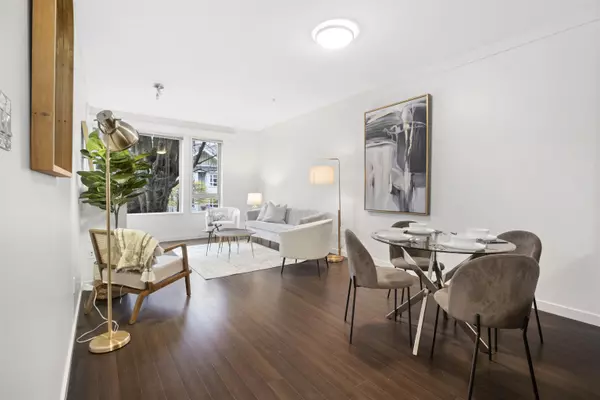$888,000
$888,000
For more information regarding the value of a property, please contact us for a free consultation.
2 Beds
2 Baths
856 SqFt
SOLD DATE : 05/16/2023
Key Details
Sold Price $888,000
Property Type Condo
Sub Type Apartment/Condo
Listing Status Sold
Purchase Type For Sale
Square Footage 856 sqft
Price per Sqft $1,037
Subdivision Central Lonsdale
MLS Listing ID R2771346
Sold Date 05/16/23
Style Inside Unit
Bedrooms 2
Full Baths 2
Maintenance Fees $431
Abv Grd Liv Area 856
Total Fin. Sqft 856
Year Built 2012
Annual Tax Amount $2,234
Property Description
Welcome to the most sought after apartment in Lonsdale Area "Anderson Walk" by Polygon, where modern elegance meets comfort. This 2 bedroom 2 bathroom features a functional floor plan with an open concept kitchen & a U shaped Island, perfect for entertaining! Cozy electric fireplace & a generous above ground covered sundeck for bbq’ing! Unit is North Facing with full privacy and a gorgeous tree to make you feel like living so close to the nature! Quick access to fantastic restaurants & shops make this highly walkable Central Lonsdale location ideal for everyone! The complex offers a gym, guest suite and meeting room. Pets and rentals are ok. Super easy to show and Open House Sat and Sun 2-4 pm.
Location
Province BC
Community Central Lonsdale
Area North Vancouver
Zoning RES
Rooms
Basement None
Kitchen 1
Separate Den/Office N
Interior
Heating Baseboard, Electric
Heat Source Baseboard, Electric
Exterior
Exterior Feature Balcony(s)
Parking Features Garage; Underground, Visitor Parking
Amenities Available Exercise Centre, Garden, In Suite Laundry
Roof Type Tar & Gravel
Building
Story 5
Water City/Municipal
Unit Floor 207
Structure Type Frame - Wood
Others
Restrictions Pets Allowed,Rentals Allowed,Smoking Restrictions
Tax ID 028-953-096
Ownership Freehold Strata
Energy Description Baseboard,Electric
Read Less Info
Want to know what your home might be worth? Contact us for a FREE valuation!

Our team is ready to help you sell your home for the highest possible price ASAP

Bought with Angell, Hasman & Associates (The Angell Group) Realty Ltd.






