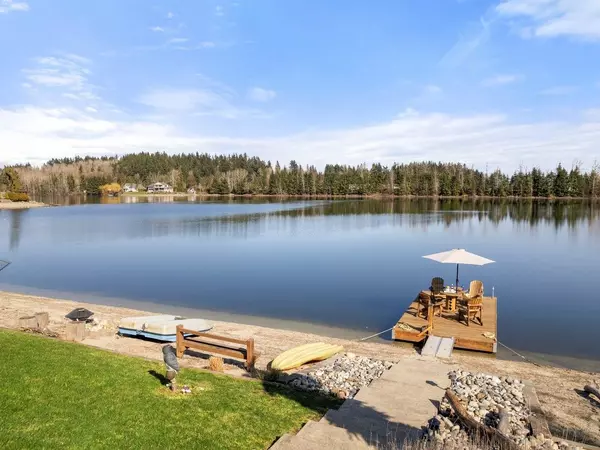$4,600,000
$5,199,000
11.5%For more information regarding the value of a property, please contact us for a free consultation.
5 Beds
6 Baths
4,418 SqFt
SOLD DATE : 05/04/2023
Key Details
Sold Price $4,600,000
Property Type Single Family Home
Sub Type House with Acreage
Listing Status Sold
Purchase Type For Sale
Square Footage 4,418 sqft
Price per Sqft $1,041
Subdivision Brookswood Langley
MLS Listing ID R2761610
Sold Date 05/04/23
Style 2 Storey
Bedrooms 5
Full Baths 5
Half Baths 1
Abv Grd Liv Area 2,570
Total Fin. Sqft 4418
Year Built 1988
Annual Tax Amount $11,564
Tax Year 2023
Lot Size 2.000 Acres
Acres 2.0
Property Description
SUNRISE LAKE! Welcome to this 2 acres ultimate secluded Lakefront Home with Spectacular Water Views on 2 levels and 147 feet of private Sand Beach. This gated fully renovated Modern Farmhouse features 2 primary bedrooms & 1 bedroom legal suite, all with breathtaking views. The Gourmet Chef''s Kitchen offers incredible water view, THERMADOR high-end appliances, oversized island. Other luxury features include top-to-floor windows, heated tiles, barn doors, wet bar, Steam room / Outdoor shower, motorized dock, Generator, A/C, 4 car garage plus ample parking space. Over 1,400 sq.ft outdoor living space with outdoor dining, hot tub, BBQ, fire pit, heater, speakers, perfect for friends and family gatherings. Crystal CLEAN SPRING-FED lake with activities including fishing, boating and swimming.
Location
Province BC
Community Brookswood Langley
Area Langley
Zoning SR-2
Rooms
Other Rooms Primary Bedroom
Basement Crawl
Kitchen 2
Separate Den/Office Y
Interior
Interior Features Air Conditioning, ClthWsh/Dryr/Frdg/Stve/DW, Garage Door Opener, Hot Tub Spa/Swirlpool, Pantry, Range Top, Smoke Alarm, Sprinkler - Inground
Heating Forced Air, Natural Gas, Radiant
Fireplaces Number 2
Fireplaces Type Natural Gas
Heat Source Forced Air, Natural Gas, Radiant
Exterior
Exterior Feature Patio(s) & Deck(s), Sundeck(s)
Garage Add. Parking Avail., Garage; Double, Open
Garage Spaces 4.0
Amenities Available Guest Suite, Sauna/Steam Room, Storage, Swirlpool/Hot Tub
View Y/N Yes
View Sunrise Lake
Roof Type Asphalt
Lot Frontage 146.6
Lot Depth 150.0
Parking Type Add. Parking Avail., Garage; Double, Open
Total Parking Spaces 10
Building
Story 2
Sewer Septic
Water City/Municipal
Structure Type Frame - Wood
Others
Tax ID 003-632-113
Energy Description Forced Air,Natural Gas,Radiant
Read Less Info
Want to know what your home might be worth? Contact us for a FREE valuation!

Our team is ready to help you sell your home for the highest possible price ASAP

Bought with Rennie & Associates Realty Ltd.






