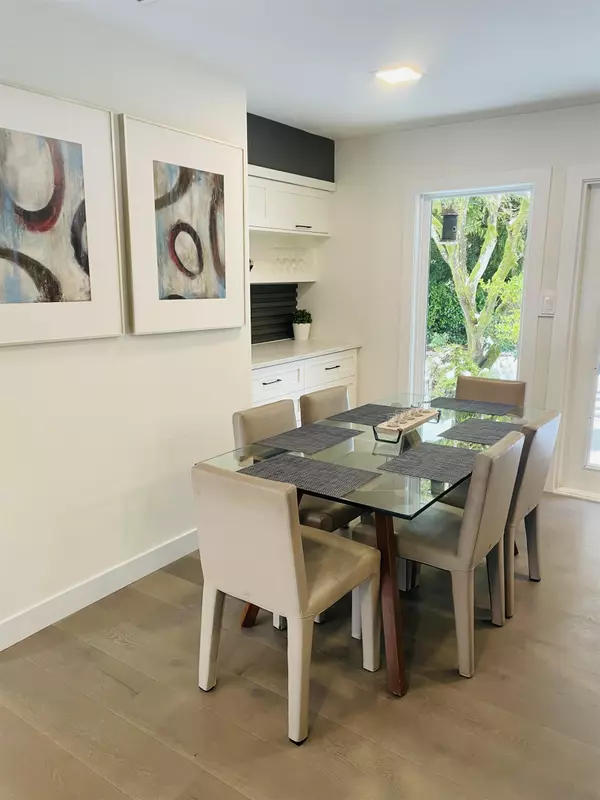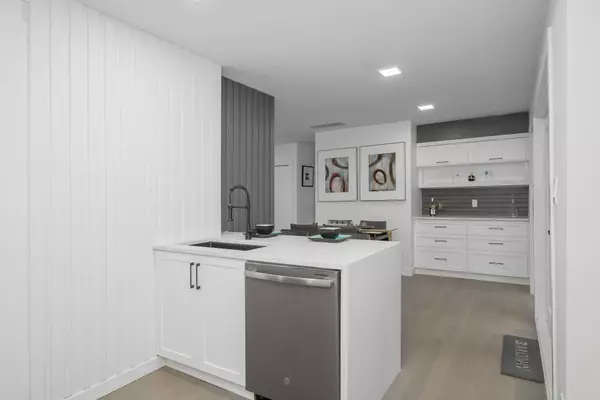$2,060,000
$2,124,000
3.0%For more information regarding the value of a property, please contact us for a free consultation.
4 Beds
4 Baths
2,238 SqFt
SOLD DATE : 05/06/2023
Key Details
Sold Price $2,060,000
Property Type Single Family Home
Sub Type House/Single Family
Listing Status Sold
Purchase Type For Sale
Square Footage 2,238 sqft
Price per Sqft $920
Subdivision Upper Delbrook
MLS Listing ID R2772928
Sold Date 05/06/23
Style Rancher/Bungalow
Bedrooms 4
Full Baths 3
Half Baths 1
Abv Grd Liv Area 1,678
Total Fin. Sqft 1678
Year Built 1958
Annual Tax Amount $6,585
Tax Year 2020
Lot Size 8,295 Sqft
Acres 0.19
Property Description
Absolute pleasure to show this rarely available one level family home in the coveted Upper Delbrook Neighborhood. Features 5 bedrooms, 4 bathrooms with open plan living, dining, family area, designer kitchen and bar, stunning gas fireplace as feature wall, custom made bathrooms, lots of modern millwork, and a self- contained suite that could be used as a nanny suite or guest suite. The house sits on a large piece of property with mature plants and large patios for entertainment purposes. Only a few minutes to Delbrook Plaza, Delbrook rec center and Edgemont Village .
Location
Province BC
Community Upper Delbrook
Area North Vancouver
Zoning SFD
Rooms
Other Rooms Bedroom
Basement Crawl
Kitchen 1
Separate Den/Office N
Interior
Interior Features ClthWsh/Dryr/Frdg/Stve/DW, Drapes/Window Coverings, Microwave, Pantry, Storage Shed
Heating Forced Air
Fireplaces Number 1
Fireplaces Type Natural Gas
Heat Source Forced Air
Exterior
Exterior Feature Balcny(s) Patio(s) Dck(s), Fenced Yard
Garage Open
Amenities Available Garden, Storage
Roof Type Asphalt
Lot Frontage 108.0
Parking Type Open
Building
Story 1
Sewer City/Municipal
Water City/Municipal
Structure Type Frame - Wood
Others
Tax ID 006-946-321
Energy Description Forced Air
Read Less Info
Want to know what your home might be worth? Contact us for a FREE valuation!

Our team is ready to help you sell your home for the highest possible price ASAP

Bought with Oakwyn Realty Ltd.






