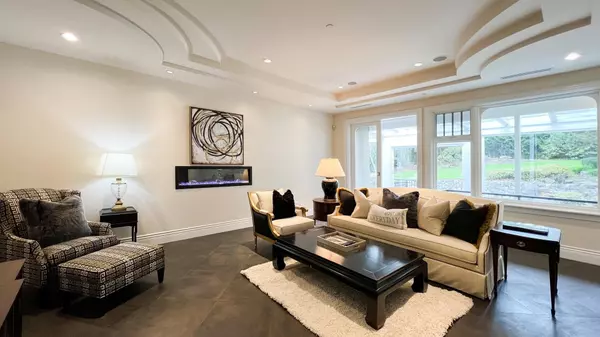$6,900,000
$8,490,000
18.7%For more information regarding the value of a property, please contact us for a free consultation.
5 Beds
8 Baths
9,347 SqFt
SOLD DATE : 03/24/2023
Key Details
Sold Price $6,900,000
Property Type Single Family Home
Sub Type House/Single Family
Listing Status Sold
Purchase Type For Sale
Square Footage 9,347 sqft
Price per Sqft $738
Subdivision Kerrisdale
MLS Listing ID R2745231
Sold Date 03/24/23
Style Reverse 2 Storey w/Bsmt
Bedrooms 5
Full Baths 7
Half Baths 1
Abv Grd Liv Area 3,458
Total Fin. Sqft 9347
Year Built 1996
Annual Tax Amount $33,711
Tax Year 2021
Lot Size 0.521 Acres
Acres 0.52
Property Description
South facing custom built Kerrisdale home of over 9,300 square feet. previous owner spent over $600k to renovate back in 2015, this home is quality through & through. Beautiful half acre private property (89 x 255 feet) with high ceiling foryer, exquiste crown moulding&Coffer top ceilings.Practical indoor swimming pool&hot tub suits Vancouver lifestyle. Private park like garden with lots of space for kids to play. Very functional layout for family living and/or entertaining. Spacious principal rooms including an oversized kitchen/family room overlooking the backyard oasis. Top floor features 4 bedrooms/4 bathrooms including a generous sized master retreat with spa-like ensuite. Lower level is an ideal entertainment space with media room, gym, sauna and guest room. Just move in and enjoy.
Location
Province BC
Community Kerrisdale
Area Vancouver West
Rooms
Other Rooms Foyer
Basement Fully Finished
Kitchen 2
Separate Den/Office Y
Interior
Interior Features ClthWsh/Dryr/Frdg/Stve/DW, Garage Door Opener, Hot Tub Spa/Swirlpool, Jetted Bathtub, Security System, Smoke Alarm, Swimming Pool Equip., Vacuum - Built In
Heating Radiant
Fireplaces Number 2
Fireplaces Type Natural Gas
Heat Source Radiant
Exterior
Exterior Feature Balcony(s), Patio(s)
Garage Garage; Double, Garage; Single
Garage Spaces 4.0
Amenities Available Air Cond./Central, Pool; Indoor, Sauna/Steam Room, Swirlpool/Hot Tub
View Y/N No
Roof Type Wood
Lot Frontage 89.0
Lot Depth 255.0
Parking Type Garage; Double, Garage; Single
Total Parking Spaces 4
Building
Story 3
Sewer City/Municipal
Water City/Municipal
Structure Type Frame - Wood
Others
Tax ID 011-247-576
Energy Description Radiant
Read Less Info
Want to know what your home might be worth? Contact us for a FREE valuation!

Our team is ready to help you sell your home for the highest possible price ASAP

Bought with Non Member / No Agency






