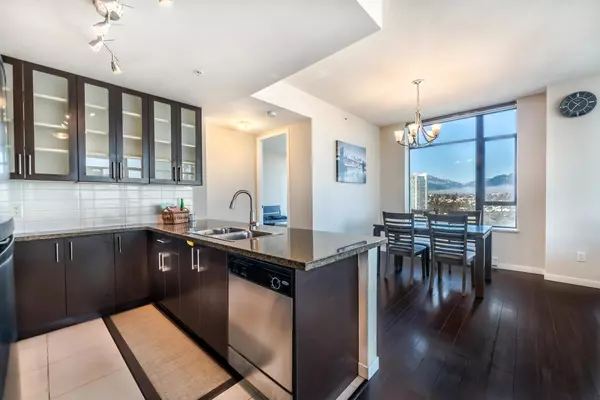$945,000
$988,000
4.4%For more information regarding the value of a property, please contact us for a free consultation.
3 Beds
2 Baths
1,160 SqFt
SOLD DATE : 01/28/2023
Key Details
Sold Price $945,000
Property Type Condo
Sub Type Apartment/Condo
Listing Status Sold
Purchase Type For Sale
Square Footage 1,160 sqft
Price per Sqft $814
Subdivision Brentwood Park
MLS Listing ID R2743029
Sold Date 01/28/23
Style Corner Unit,Upper Unit
Bedrooms 3
Full Baths 2
Maintenance Fees $576
Abv Grd Liv Area 1,160
Total Fin. Sqft 1160
Year Built 2008
Annual Tax Amount $2,673
Tax Year 2022
Property Description
Sub-penthouse level at OMA2 wit only 4 units on the floor! Panoramic views for this NE corner unit with 3 beds and 2 baths. This 1160 sq. ft. unit features 9 ft. ceiling, new roller blinds, granite countertops, stainless steel appliances, laminate flooring and more. Stunning views from every window with two large balconies. DOUBLE side-by-side parking spots with electrical outlet access to EV vehicles + one large storage locker. Rentals and pets friendly. Walking distance to Gilmore & Brentwood Skytrain stations , Amazing Brentwood and grocery stores such as Whole Foods and Save-on-Food. 2-minute drive away from Highway 1. Call to setup an appointment for viewing.
Location
Province BC
Community Brentwood Park
Area Burnaby North
Zoning CD
Rooms
Other Rooms Foyer
Basement None
Kitchen 1
Separate Den/Office N
Interior
Interior Features ClthWsh/Dryr/Frdg/Stve/DW
Heating Baseboard, Electric
Heat Source Baseboard, Electric
Exterior
Exterior Feature Balcony(s)
Garage Garage Underbuilding, Visitor Parking
Garage Spaces 2.0
Amenities Available Club House, Elevator, Exercise Centre, Garden, In Suite Laundry, Storage, Swirlpool/Hot Tub
View Y/N Yes
View North Shore Mountains & City
Roof Type Other
Total Parking Spaces 2
Building
Faces Northeast
Story 1
Water City/Municipal
Locker Yes
Unit Floor 2602
Structure Type Concrete
Others
Restrictions Pets Allowed w/Rest.,Rentals Allowed
Tax ID 027-519-376
Ownership Freehold Strata
Energy Description Baseboard,Electric
Pets Description 1
Read Less Info
Want to know what your home might be worth? Contact us for a FREE valuation!

Our team is ready to help you sell your home for the highest possible price ASAP

Bought with Royal Pacific Lions Gate Realty Ltd.






