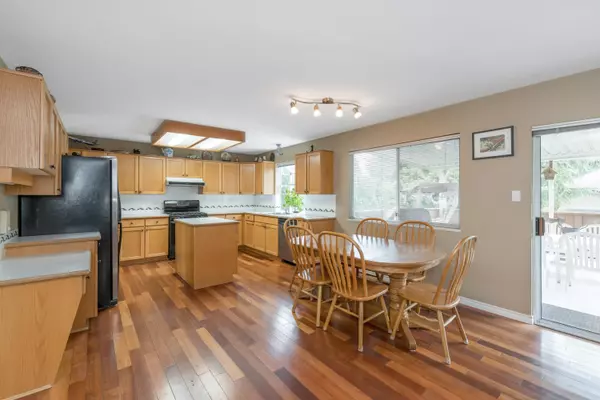$1,650,000
$1,799,880
8.3%For more information regarding the value of a property, please contact us for a free consultation.
5 Beds
4 Baths
4,061 SqFt
SOLD DATE : 01/29/2023
Key Details
Sold Price $1,650,000
Property Type Single Family Home
Sub Type House/Single Family
Listing Status Sold
Purchase Type For Sale
Square Footage 4,061 sqft
Price per Sqft $406
Subdivision Nordel
MLS Listing ID R2733518
Sold Date 01/29/23
Style 2 Storey w/Bsmt.
Bedrooms 5
Full Baths 3
Half Baths 1
Abv Grd Liv Area 1,491
Total Fin. Sqft 4061
Year Built 1989
Annual Tax Amount $4,265
Tax Year 2021
Lot Size 7,144 Sqft
Acres 0.16
Property Description
Sunbury Beauty! Lovingly maintained by the original owner, this 5 bdrm home situated on an over 7000 sqft lot is waiting for you. Over 4000sqft of living space & suite potential for a mortgage helper. Upstairs offers a large primary bedroom , lrg ensuite & walk in closet along w/3 other good size bedrooms. Great floor plan w/ lrg foyer, grand staircase, high ceilings, lrg kitchen w/ island, pantry & eating area & family room w/walk out to large covered deck. Nice size den or office on the main. Laundry/mud room with access to a double car garage with added storage above. Downstairs offers tons of space for entertaining with an additional bedroom, bathroom & two entrances. Private fully fenced flat backyard. Close to schools, major routes, transit, parks & beautiful trials.
Location
Province BC
Community Nordel
Area N. Delta
Zoning RS5
Rooms
Other Rooms Dining Room
Basement Full
Kitchen 1
Separate Den/Office N
Interior
Interior Features ClthWsh/Dryr/Frdg/Stve/DW, Dishwasher, Drapes/Window Coverings, Refrigerator
Heating Electric
Fireplaces Number 3
Fireplaces Type Natural Gas
Heat Source Electric
Exterior
Exterior Feature Fenced Yard, Patio(s)
Garage Garage; Double
Garage Spaces 2.0
View Y/N No
Roof Type Asphalt
Lot Frontage 60.0
Lot Depth 119.04
Parking Type Garage; Double
Total Parking Spaces 6
Building
Story 3
Sewer City/Municipal
Water City/Municipal
Structure Type Concrete Frame
Others
Tax ID 011-296-569
Energy Description Electric
Read Less Info
Want to know what your home might be worth? Contact us for a FREE valuation!

Our team is ready to help you sell your home for the highest possible price ASAP

Bought with Royal LePage Brent Roberts Realty






