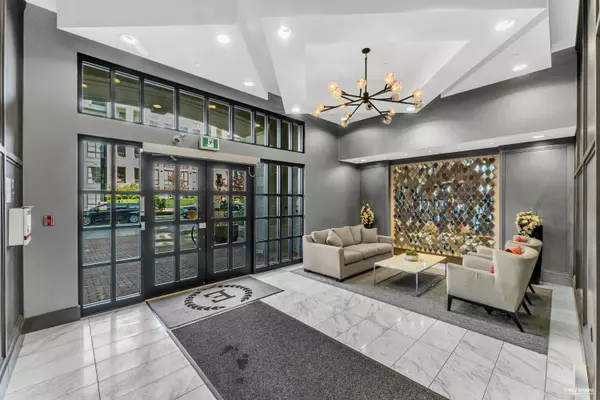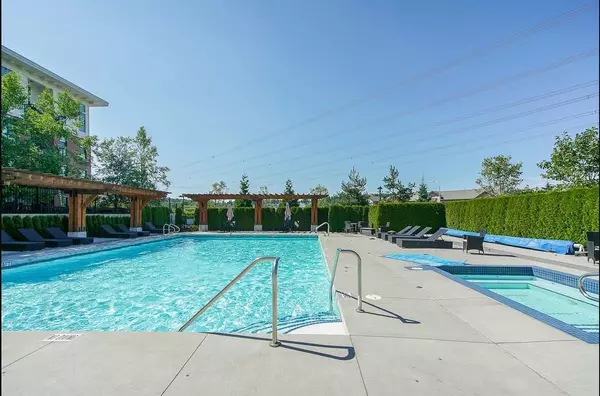$588,000
$599,990
2.0%For more information regarding the value of a property, please contact us for a free consultation.
2 Beds
2 Baths
850 SqFt
SOLD DATE : 01/30/2023
Key Details
Sold Price $588,000
Property Type Condo
Sub Type Apartment/Condo
Listing Status Sold
Purchase Type For Sale
Square Footage 850 sqft
Price per Sqft $691
Subdivision Morgan Creek
MLS Listing ID R2746576
Sold Date 01/30/23
Style Inside Unit
Bedrooms 2
Full Baths 2
Maintenance Fees $383
Abv Grd Liv Area 850
Total Fin. Sqft 850
Year Built 2016
Annual Tax Amount $2,078
Tax Year 2022
Property Description
This Harvard Gardens Elgin House Condo is a 850 square foot, two-bedroom, two-bathroom home with contemporary interior finishes and well-designed open floor plans. EV Chargers available!!! Designer LED lighting and ceiling fans, digital thermostats, vinyl plank flooring, custom closets, Gas Stove, High end stainless steel appliances and more built-ins for efficient storage are among the upgrades and improvements. Shopping, schools, a golf course, entertainment, and restaurants are all close by. Harvard Gardens in South Surrey is an excellent location for commuting and living the city life. Residents of Elgin House also have access to "The Rowing Club," a private community clubhouse with an outdoor pool, fitness centre, party room, media room, bbq area and much more. Book your showing now!
Location
Province BC
Community Morgan Creek
Area South Surrey White Rock
Building/Complex Name Harvard Gardens
Zoning CD
Rooms
Basement None
Kitchen 1
Separate Den/Office N
Interior
Interior Features ClthWsh/Dryr/Frdg/Stve/DW, Drapes/Window Coverings, Microwave, Smoke Alarm, Sprinkler - Fire
Heating Baseboard
Heat Source Baseboard
Exterior
Exterior Feature Balcony(s)
Parking Features Garage Underbuilding, Visitor Parking
Garage Spaces 1.0
Amenities Available Club House, Elevator, Exercise Centre, Garden, Guest Suite, In Suite Laundry, Pool; Indoor, Pool; Outdoor, Swirlpool/Hot Tub, Wheelchair Access
View Y/N No
Roof Type Asphalt
Total Parking Spaces 1
Building
Story 1
Sewer City/Municipal
Water City/Municipal
Unit Floor 312
Structure Type Brick,Frame - Wood,Other
Others
Restrictions Pets Allowed w/Rest.,Rentals Allowed
Tax ID 029-790-832
Ownership Freehold Strata
Energy Description Baseboard
Read Less Info
Want to know what your home might be worth? Contact us for a FREE valuation!

Our team is ready to help you sell your home for the highest possible price ASAP

Bought with Homelife Benchmark Realty (Langley) Corp.






