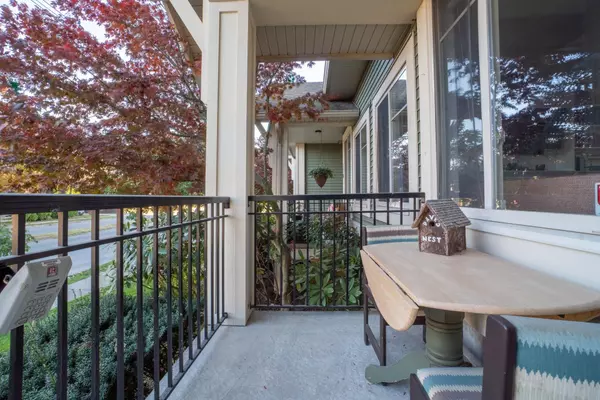$520,000
$535,000
2.8%For more information regarding the value of a property, please contact us for a free consultation.
2 Beds
3 Baths
1,432 SqFt
SOLD DATE : 01/18/2023
Key Details
Sold Price $520,000
Property Type Townhouse
Sub Type Townhouse
Listing Status Sold
Purchase Type For Sale
Square Footage 1,432 sqft
Price per Sqft $363
Subdivision Chilliwack Proper West
MLS Listing ID R2744141
Sold Date 01/18/23
Style 2 Storey
Bedrooms 2
Full Baths 2
Half Baths 1
Maintenance Fees $395
Abv Grd Liv Area 730
Total Fin. Sqft 1432
Year Built 2007
Annual Tax Amount $1,452
Tax Year 2022
Property Description
Beautiful & unique townhome! This spacious townhome has 2 bedrooms + den and 3 bathrooms. This home also features a bright living room with high ceilings and lovely archways that lead to the newly renovated kitchen. Den on main currently used for a beautiful piano room could also be perfect for an at home office space. Master bedroom is located on the upper floor with it''s own private patio that has mountain views, a walk through closet and ensuite bath. Laundry/storage room also conveniently located on upper floor. Building also has a community garden area to enjoy. Located close to new District 1881 shops and restaurants!
Location
Province BC
Community Chilliwack Proper West
Area Chilliwack
Zoning R5
Rooms
Basement None
Kitchen 1
Separate Den/Office Y
Interior
Heating Electric
Heat Source Electric
Exterior
Exterior Feature Balcny(s) Patio(s) Dck(s)
Garage Garage; Underground
Garage Spaces 1.0
Amenities Available Elevator, Garden, In Suite Laundry, Wheelchair Access
Roof Type Asphalt
Total Parking Spaces 1
Building
Story 2
Sewer City/Municipal
Water City/Municipal
Locker Yes
Unit Floor 111
Structure Type Frame - Wood
Others
Restrictions Pets Allowed w/Rest.
Tax ID 027-019-381
Ownership Freehold Strata
Energy Description Electric
Pets Description 1
Read Less Info
Want to know what your home might be worth? Contact us for a FREE valuation!

Our team is ready to help you sell your home for the highest possible price ASAP

Bought with Sutton Group-West Coast Realty






