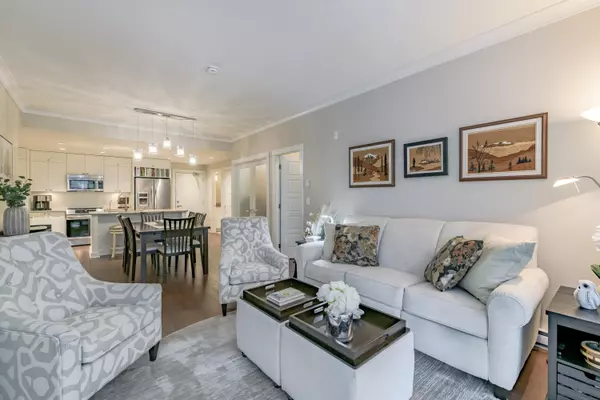$795,000
$799,900
0.6%For more information regarding the value of a property, please contact us for a free consultation.
2 Beds
2 Baths
1,132 SqFt
SOLD DATE : 01/04/2023
Key Details
Sold Price $795,000
Property Type Condo
Sub Type Apartment/Condo
Listing Status Sold
Purchase Type For Sale
Square Footage 1,132 sqft
Price per Sqft $702
Subdivision Morgan Creek
MLS Listing ID R2743792
Sold Date 01/04/23
Style Inside Unit,Upper Unit
Bedrooms 2
Full Baths 2
Maintenance Fees $600
Abv Grd Liv Area 1,132
Total Fin. Sqft 1132
Rental Info 100
Year Built 2014
Annual Tax Amount $2,595
Tax Year 2022
Property Description
**EDGEWATER** South Surrey''s premier resort style gated community. Excellent open concept 1132 SQFT floorplan features 9ft ceilings, two large bedrooms (both with W/I closets) as well as a spacious den in a wonderful location facing dedicated green space for maximum privacy. Gourmet white kitchen with large island, granite countertops and an abundance of storage. European style shaker cabinetry with custom pullouts, S/S appliances inc. induction stove (gas avail.) & pantry. Laundry room with sink! Outdoors lovers will appreciate the oversized covered deck. 2 Parking with dedicated EV Charging! Edgewater is a 8 acre RESORT STYLE community overlooking the Nicomekl River with a rooftop pool, hot tub, GYM, theater room, guest suite and more.
Location
Province BC
Community Morgan Creek
Area South Surrey White Rock
Building/Complex Name EDGEWATER
Zoning CD
Rooms
Other Rooms Laundry
Basement None
Kitchen 1
Separate Den/Office Y
Interior
Interior Features ClthWsh/Dryr/Frdg/Stve/DW, Disposal - Waste, Drapes/Window Coverings, Fireplace Insert, Intercom, Microwave, Pantry, Smoke Alarm, Sprinkler - Fire
Heating Baseboard, Radiant
Fireplaces Number 1
Fireplaces Type Electric
Heat Source Baseboard, Radiant
Exterior
Exterior Feature Balcony(s)
Parking Features Garage; Underground, Visitor Parking
Garage Spaces 2.0
Amenities Available Bike Room, Elevator, Exercise Centre, Garden, Guest Suite, In Suite Laundry, Pool; Outdoor, Recreation Center, Storage, Swirlpool/Hot Tub
View Y/N Yes
View Greenbelt
Roof Type Tile - Concrete,Torch-On
Total Parking Spaces 2
Building
Faces West
Story 1
Sewer City/Municipal
Water City/Municipal
Locker Yes
Unit Floor 206
Structure Type Frame - Wood
Others
Restrictions Pets Allowed w/Rest.,Rentals Allowed,Smoking Restrictions
Tax ID 029-332-320
Ownership Freehold Strata
Energy Description Baseboard,Radiant
Pets Allowed 1
Read Less Info
Want to know what your home might be worth? Contact us for a FREE valuation!

Our team is ready to help you sell your home for the highest possible price ASAP

Bought with RE/MAX Colonial Pacific Realty






