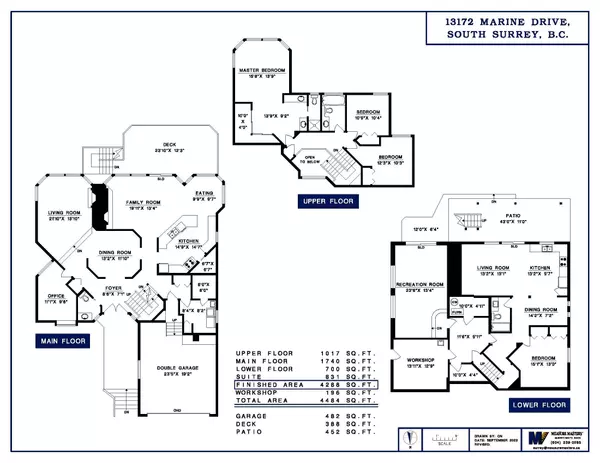$2,380,000
$2,550,000
6.7%For more information regarding the value of a property, please contact us for a free consultation.
4 Beds
4 Baths
4,484 SqFt
SOLD DATE : 10/26/2022
Key Details
Sold Price $2,380,000
Property Type Single Family Home
Sub Type House/Single Family
Listing Status Sold
Purchase Type For Sale
Square Footage 4,484 sqft
Price per Sqft $530
Subdivision Crescent Bch Ocean Pk.
MLS Listing ID R2724010
Sold Date 10/26/22
Style 2 Storey w/Bsmt.
Bedrooms 4
Full Baths 3
Half Baths 1
Abv Grd Liv Area 1,740
Total Fin. Sqft 4288
Year Built 1985
Annual Tax Amount $5,855
Tax Year 2022
Lot Size 7,135 Sqft
Acres 0.16
Property Description
Amazing waterfront community of Ocean Park Village. Panoramic ocean & island views on main floor and top floor, no wires. Row 3 waterfront. Home totals 4,288 sqft. Three bedrooms up, main floor 1,740 sqft + sundeck 388 sqft. Executive office, living, dining & family room. Updated white kitchen w/ eating area and pantry. Below: walk-out basement 1,530 sqft, large rec room, workshop and in-law suite. Open & covered patio area 452 sqft. Also, private south facing garden. Perfect layout for multi-generational living. Location boasts walkability to Ocean Park Village shopping & easy water access to the shores. Schools: Ray Shepherd & Elgin Park Secondary. Double garage and convenient circle driveway. Lot size: 7,135 sqft. Frontage: 60 ft/Depth: 124 ft.
Location
Province BC
Community Crescent Bch Ocean Pk.
Area South Surrey White Rock
Building/Complex Name Ocean Park Village
Zoning SFR
Rooms
Other Rooms Pantry
Basement Full, Partly Finished, Separate Entry
Kitchen 2
Separate Den/Office N
Interior
Interior Features ClthWsh/Dryr/Frdg/Stve/DW, Disposal - Waste, Drapes/Window Coverings, Garage Door Opener, Microwave, Pantry, Refrigerator, Security System, Vacuum - Built In, Vaulted Ceiling
Heating Baseboard, Hot Water, Radiant
Fireplaces Number 2
Fireplaces Type Natural Gas, Wood
Heat Source Baseboard, Hot Water, Radiant
Exterior
Exterior Feature Balcny(s) Patio(s) Dck(s), Fenced Yard, Sundeck(s)
Garage Garage; Double, Open, Visitor Parking
Garage Spaces 2.0
Garage Description 23'5x19'2
Amenities Available Garden, Storage, Workshop Attached
View Y/N Yes
View No Wires* Ocean & Islands View
Roof Type Wood
Lot Frontage 60.0
Lot Depth 124.0
Parking Type Garage; Double, Open, Visitor Parking
Total Parking Spaces 8
Building
Story 3
Sewer City/Municipal
Water Community
Structure Type Frame - Wood
Others
Tax ID 000-612-596
Energy Description Baseboard,Hot Water,Radiant
Read Less Info
Want to know what your home might be worth? Contact us for a FREE valuation!

Our team is ready to help you sell your home for the highest possible price ASAP

Bought with Multiple Realty Ltd.






