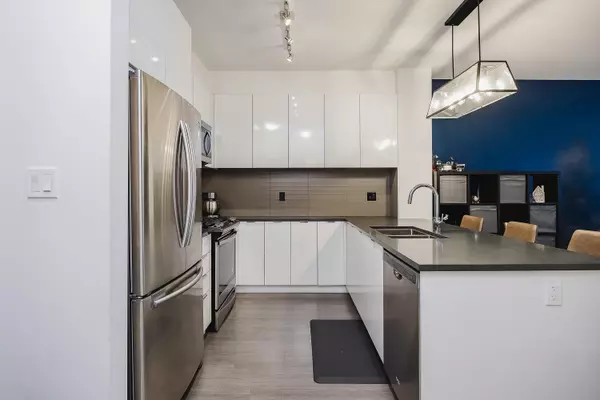$489,500
$499,900
2.1%For more information regarding the value of a property, please contact us for a free consultation.
1 Bed
1 Bath
660 SqFt
SOLD DATE : 12/13/2022
Key Details
Sold Price $489,500
Property Type Condo
Sub Type Apartment/Condo
Listing Status Sold
Purchase Type For Sale
Square Footage 660 sqft
Price per Sqft $741
Subdivision Morgan Creek
MLS Listing ID R2741911
Sold Date 12/13/22
Style 1 Storey
Bedrooms 1
Full Baths 1
Maintenance Fees $292
Abv Grd Liv Area 660
Total Fin. Sqft 660
Rental Info 100
Year Built 2018
Annual Tax Amount $1,755
Tax Year 2022
Property Description
Prestigious Prescott Commons in South Surrey offers this 1 bdrm,1 bthrm condo in a quiet location over looking the courtyard. Very functional floor plan & is bright & spacious w/ the 9 ft ceilings, & large windows! There is ample gleaming white cabinetry in the kitchen, w/ peninsula/breakfast bar seating for 3 & S/S appliances including gas stove. Spacious master w/ his & hers closets & cheater, spa like 4 pc ensuite! Step out to the covered balcony w/ the courtyard view & barbecue year round! Amazing 9000 sq ft of resort style amenities including heated outdoor pool, hot tub, basketball court, gym, 2 guest suites, theatre, media, games rm & more! Short walk to restaurants, shops, transit & quick hwy 99 access.Upscale living at its finest! Huge parking spot ( largest one in the garage!)
Location
Province BC
Community Morgan Creek
Area South Surrey White Rock
Building/Complex Name PRESCOTT COMMONS
Zoning CD
Rooms
Basement None
Kitchen 1
Separate Den/Office N
Interior
Interior Features ClthWsh/Dryr/Frdg/Stve/DW
Heating Baseboard, Electric
Heat Source Baseboard, Electric
Exterior
Exterior Feature Balcony(s)
Parking Features Garage; Underground, Visitor Parking
Garage Spaces 1.0
Amenities Available Club House, Elevator, Exercise Centre, Guest Suite, In Suite Laundry, Pool; Indoor, Recreation Center, Swirlpool/Hot Tub
View Y/N Yes
View Courtyard
Roof Type Torch-On
Total Parking Spaces 1
Building
Faces West
Story 1
Sewer City/Municipal
Water City/Municipal
Locker No
Unit Floor 227
Structure Type Frame - Wood
Others
Restrictions Pets Allowed w/Rest.,Rentals Allowed
Tax ID 030-561-558
Ownership Freehold Strata
Energy Description Baseboard,Electric
Pets Allowed 2
Read Less Info
Want to know what your home might be worth? Contact us for a FREE valuation!

Our team is ready to help you sell your home for the highest possible price ASAP

Bought with Royal LePage - Wolstencroft






