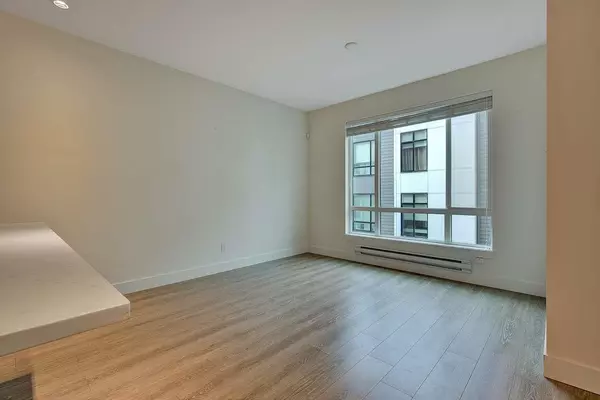$750,000
$824,999
9.1%For more information regarding the value of a property, please contact us for a free consultation.
2 Beds
3 Baths
1,253 SqFt
SOLD DATE : 12/02/2022
Key Details
Sold Price $750,000
Property Type Townhouse
Sub Type Townhouse
Listing Status Sold
Purchase Type For Sale
Square Footage 1,253 sqft
Price per Sqft $598
Subdivision Pacific Douglas
MLS Listing ID R2733814
Sold Date 12/02/22
Style 3 Storey,Inside Unit
Bedrooms 2
Full Baths 2
Half Baths 1
Maintenance Fees $236
Abv Grd Liv Area 535
Total Fin. Sqft 1253
Rental Info 100
Year Built 2019
Annual Tax Amount $2,497
Tax Year 2022
Property Description
Best price in the area! Welcome to Berkeley Village, this IMMACULATE townhome features a large gorgeous ROOFTOP patio, perfect for entertaining your friends & family! This open concept home includes 2 bedrooms w/ a DEN along w/ 3 bathrooms. Double side by side garage w/ additional storage racks for all your items along w/ 2 vehicle parking. Upgrades also include custom matching laminate flooring along all stairs & bedrooms making it easy to maintain! The kitchen includes high-end Kitchen Aid appliances w/ a 5 burner gas range, French door fridge, soft close cabinetry, quartz countertops & plenty of pantry storage. Spa inspired bathrooms w/ quality finishing''s. Located close to the beach, schools, shopping, recreation & highways. Like New!!
Location
Province BC
Community Pacific Douglas
Area South Surrey White Rock
Building/Complex Name BERKELEY VILLAGE
Zoning CD
Rooms
Basement None
Kitchen 1
Separate Den/Office Y
Interior
Interior Features ClthWsh/Dryr/Frdg/Stve/DW, Disposal - Waste, Drapes/Window Coverings, Garage Door Opener, Microwave, Pantry, Security System, Smoke Alarm, Sprinkler - Fire, Vacuum - Roughed In
Heating Baseboard, Electric
Heat Source Baseboard, Electric
Exterior
Exterior Feature Rooftop Deck
Garage Garage; Double, Visitor Parking
Garage Spaces 2.0
Amenities Available Club House, Exercise Centre, Guest Suite, In Suite Laundry, Playground
Roof Type Asphalt
Total Parking Spaces 2
Building
Faces Southwest
Story 4
Sewer City/Municipal
Water City/Municipal
Locker No
Unit Floor 100
Structure Type Frame - Wood
Others
Restrictions Pets Allowed w/Rest.,Rentals Allowed
Tax ID 030-866-791
Ownership Freehold Strata
Energy Description Baseboard,Electric
Pets Description 2
Read Less Info
Want to know what your home might be worth? Contact us for a FREE valuation!

Our team is ready to help you sell your home for the highest possible price ASAP

Bought with Homelife Benchmark Realty Corp.






