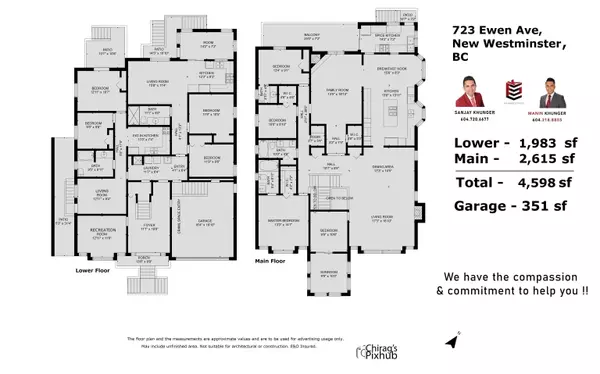$1,680,000
$1,799,000
6.6%For more information regarding the value of a property, please contact us for a free consultation.
6 Beds
5 Baths
4,598 SqFt
SOLD DATE : 11/11/2022
Key Details
Sold Price $1,680,000
Property Type Single Family Home
Sub Type House/Single Family
Listing Status Sold
Purchase Type For Sale
Square Footage 4,598 sqft
Price per Sqft $365
Subdivision Queensborough
MLS Listing ID R2735334
Sold Date 11/11/22
Style 2 Storey w/Bsmt.
Bedrooms 6
Full Baths 4
Half Baths 1
Abv Grd Liv Area 2,615
Total Fin. Sqft 4598
Year Built 1993
Annual Tax Amount $5,607
Tax Year 2021
Lot Size 7,336 Sqft
Acres 0.17
Property Description
LOCATION!! LOCATION!! LOCATION!! CUSTOM BUILT HOUSE APPROX 4600SQFT SITUATED ON 7336 SQFT LOT WHICH IS BEING LISTED FOR THE FIRST TIME ON THE MARKET. HOUSE CONTAINS TOTAL OF 8 BEDS ,5 BATHS, SUNROOM, REC ROOM INCLUDING TWO 2 BEDROOM SUITE . APPROXIMATE 1700SQFT CRAWL SPACE. VERY CONVENIENT LOCATION. CLOSE TO ALL THE AMENITIES, QUEENBOROUGH MIDDLE SCHOOL, SHOPPING MALL, FACTORY OUTLETS, BUS STOP AND PARKS. EASY ACCESS TO HWY 91, HWY 99, FERRY TERMINAL ,YVR RICHMOND, VANCOUVER, BURNABY, SURREY & US BORDER.
Location
Province BC
Community Queensborough
Area New Westminster
Zoning RQ-1
Rooms
Other Rooms Bedroom
Basement Crawl
Kitchen 2
Separate Den/Office N
Interior
Heating Radiant
Fireplaces Number 2
Fireplaces Type Natural Gas
Heat Source Radiant
Exterior
Exterior Feature Fenced Yard, Patio(s) & Deck(s), Sundeck(s)
Garage Add. Parking Avail., Garage; Double
Garage Spaces 6.0
Amenities Available Air Cond./Central
View Y/N No
Roof Type Asphalt,Tile - Concrete
Lot Frontage 56.0
Parking Type Add. Parking Avail., Garage; Double
Total Parking Spaces 2
Building
Story 2
Sewer City/Municipal
Water City/Municipal
Structure Type Brick,Concrete,Frame - Wood
Others
Tax ID 017-488-206
Energy Description Radiant
Read Less Info
Want to know what your home might be worth? Contact us for a FREE valuation!

Our team is ready to help you sell your home for the highest possible price ASAP

Bought with Sutton Group-West Coast Realty






