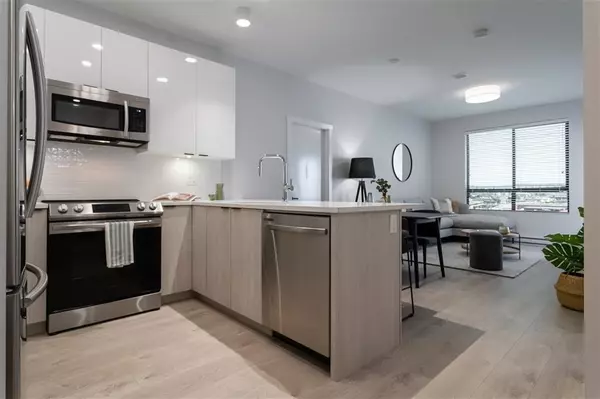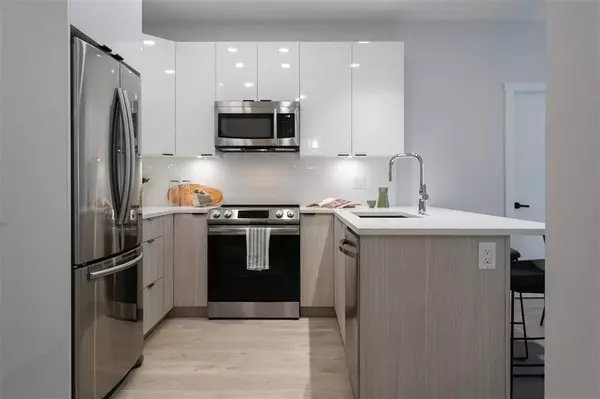$535,000
$545,900
2.0%For more information regarding the value of a property, please contact us for a free consultation.
2 Beds
2 Baths
864 SqFt
SOLD DATE : 11/08/2022
Key Details
Sold Price $535,000
Property Type Condo
Sub Type Apartment/Condo
Listing Status Sold
Purchase Type For Sale
Square Footage 864 sqft
Price per Sqft $619
Subdivision Langley City
MLS Listing ID R2722389
Sold Date 11/08/22
Style 1 Storey
Bedrooms 2
Full Baths 2
Construction Status Under Construction
Abv Grd Liv Area 864
Total Fin. Sqft 864
Rental Info 100
Year Built 2022
Property Description
Genesis Langley City Living by Whitetail Homes. This 864 sq ft. corner unit is facing Locke Ln. away from the noise of Logan Ave. This desirable layout (Evan''s Floor Plan) features 2 bed 2 bath, engineered quartz countertops, stainless steel appliances and airy 9ft ceilings. The kitchen is outfitted with quartz countertops, s/s appliances and a garburator. This unit is finished in the Ash colour scheme and comes with 1 parking stall and storage locker and is scheduled for completion in October 2022. Situated within a 5-minute walk to Langley City’s proposed Skytrain station, expected to be located on the corner of 203A and Fraser Hwy. Completion date is set Dec. 7th, 2022. This development sold out quickly, here is your chance to own a condo in one of the best locations in Langley City.
Location
Province BC
Community Langley City
Area Langley
Building/Complex Name GENESIS
Zoning MULTI
Rooms
Basement None
Kitchen 1
Separate Den/Office N
Interior
Interior Features ClthWsh/Dryr/Frdg/Stve/DW, Smoke Alarm, Sprinkler - Fire
Heating Electric
Fireplaces Type None
Heat Source Electric
Exterior
Exterior Feature Balcny(s) Patio(s) Dck(s)
Garage Garage Underbuilding
Garage Spaces 1.0
Amenities Available Club House, Elevator, In Suite Laundry
View Y/N No
Roof Type Asphalt
Parking Type Garage Underbuilding
Total Parking Spaces 1
Building
Story 1
Sewer City/Municipal
Water City/Municipal
Locker Yes
Unit Floor 305
Structure Type Frame - Wood
Construction Status Under Construction
Others
Restrictions Pets Allowed,Rentals Allowed
Tax ID 300-001-701
Energy Description Electric
Pets Description No Restriction
Read Less Info
Want to know what your home might be worth? Contact us for a FREE valuation!

Our team is ready to help you sell your home for the highest possible price ASAP

Bought with Oakwyn Realty Downtown Ltd.






