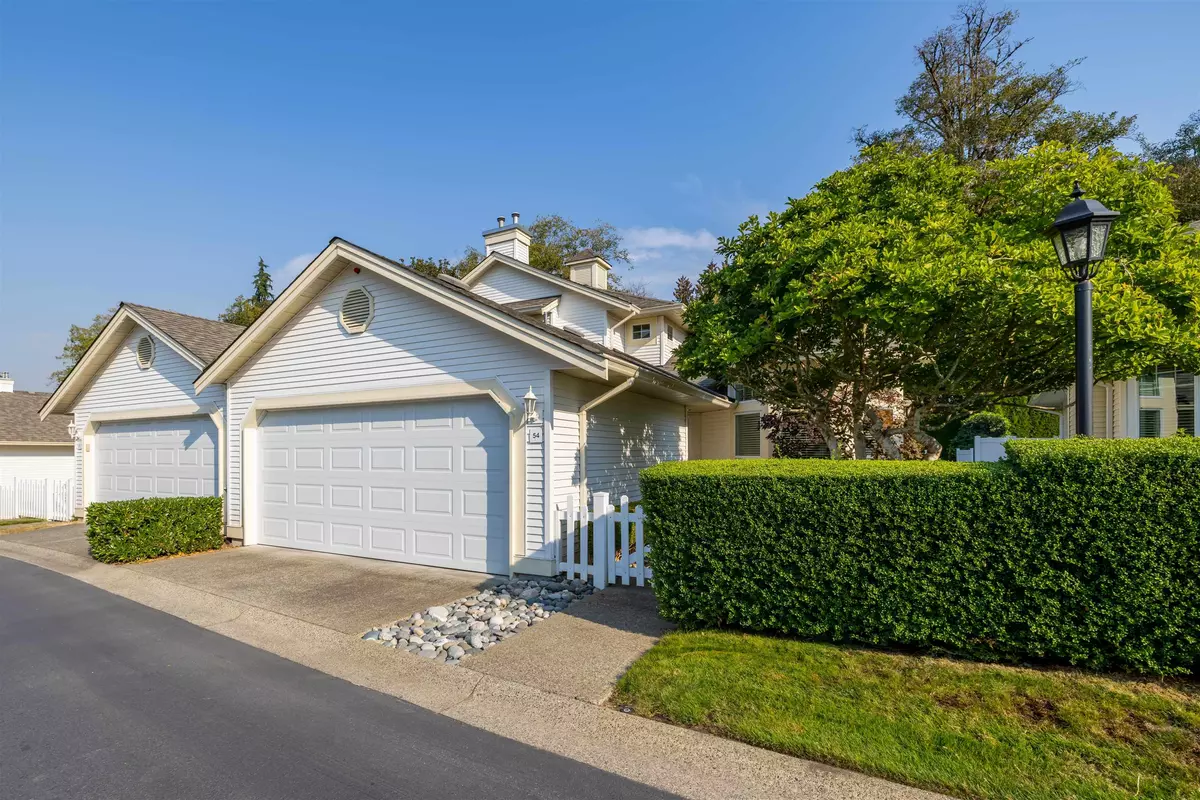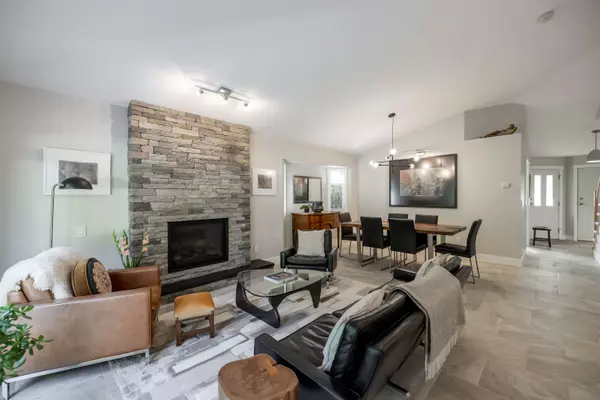$1,105,000
$1,199,000
7.8%For more information regarding the value of a property, please contact us for a free consultation.
3 Beds
3 Baths
1,612 SqFt
SOLD DATE : 11/08/2022
Key Details
Sold Price $1,105,000
Property Type Townhouse
Sub Type Townhouse
Listing Status Sold
Purchase Type For Sale
Square Footage 1,612 sqft
Price per Sqft $685
Subdivision Walnut Grove
MLS Listing ID R2732513
Sold Date 11/08/22
Style 2 Storey
Bedrooms 3
Full Baths 2
Half Baths 1
Maintenance Fees $428
Abv Grd Liv Area 1,148
Total Fin. Sqft 1612
Year Built 1993
Annual Tax Amount $3,827
Tax Year 2022
Property Description
Welcome to Churchill Park, Walnut Grove''s luxury 45+ adult-oriented, gated community. Set in a quiet spot of the well maintained grounds, this fully renovated duplex style master-on-main townhome features over 1600 sq.ft of living space with 3 generously sized bedrooms. Pride of ownership is apparent, with a number of updates, inc. vinyl windows, kitchen, flooring, garage, and more - ask us for the full list! Enjoy outdoor living too with an extended patio, private fenced and landscaped yard, and the peaceful backdrop of the ravine. The incredible club house w/pool is enjoyed by the vibrant community. Close to everything Walnut Grove has to offer, inc. shopping, rec centre, transit, and more. See the neighbourhood and the home in the virtual tour URL. Don''t hesitate to reach out today.
Location
Province BC
Community Walnut Grove
Area Langley
Building/Complex Name Churhill Park
Zoning RM-2
Rooms
Other Rooms Bedroom
Basement None
Kitchen 1
Separate Den/Office N
Interior
Interior Features ClthWsh/Dryr/Frdg/Stve/DW
Heating Forced Air, Natural Gas
Fireplaces Number 1
Fireplaces Type Gas - Natural
Heat Source Forced Air, Natural Gas
Exterior
Exterior Feature Fenced Yard, Patio(s)
Garage Garage; Double, Visitor Parking
Garage Spaces 2.0
Garage Description 18'3x21'9
Amenities Available Club House, Exercise Centre, In Suite Laundry, Pool; Outdoor, Tennis Court(s)
Roof Type Asphalt
Parking Type Garage; Double, Visitor Parking
Total Parking Spaces 2
Building
Story 2
Sewer City/Municipal
Water City/Municipal
Locker No
Unit Floor 54
Structure Type Frame - Wood
Others
Senior Community 45+
Restrictions Age Restrictions,Pets Allowed w/Rest.,Rentals Not Allowed
Age Restriction 45+
Tax ID 018-364-021
Energy Description Forced Air,Natural Gas
Pets Description 1
Read Less Info
Want to know what your home might be worth? Contact us for a FREE valuation!

Our team is ready to help you sell your home for the highest possible price ASAP

Bought with Grand Central Realty






