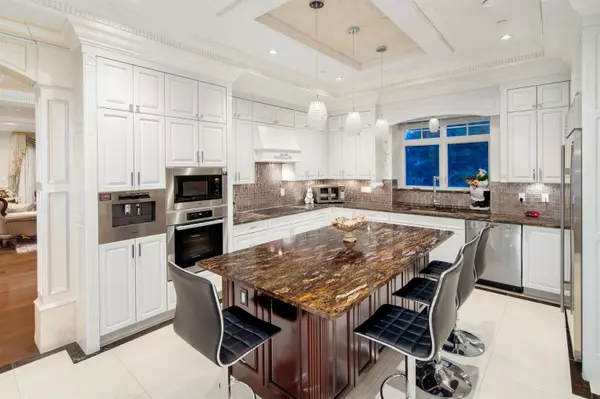$5,500,000
$5,888,000
6.6%For more information regarding the value of a property, please contact us for a free consultation.
6 Beds
7 Baths
5,702 SqFt
SOLD DATE : 11/05/2022
Key Details
Sold Price $5,500,000
Property Type Single Family Home
Sub Type House/Single Family
Listing Status Sold
Purchase Type For Sale
Square Footage 5,702 sqft
Price per Sqft $964
Subdivision Kerrisdale
MLS Listing ID R2728421
Sold Date 11/05/22
Style 2 Storey w/Bsmt.
Bedrooms 6
Full Baths 6
Half Baths 1
Abv Grd Liv Area 1,800
Total Fin. Sqft 5702
Year Built 2015
Annual Tax Amount $26,925
Tax Year 2022
Lot Size 10,873 Sqft
Acres 0.25
Property Description
House of Elegance! Extravagant, luxurious and grand. Sits on a beautifully landscaped 10873 sqft corner property in Kerrisdale, close to 6000 sqft of living space. Top qualities and features: Versace wall coverings, Italian faux painting, marble tile foyer, crystal chandeliers full of sparkles, spiral staircase w/elegant ironworks, top of the line appliances in both main and wok kitchens. 4 bedrooms up all with ensuite bathrooms. Garden lvl basement features huge recreation rm w/ wet bar, games room, media room, 2 ensuite bedrooms, steam/sauna room, rough in ready for a suite. This home is equipped with A/C, radiant, security system, balance of NHW, etc. 5 min drive to Crofton House, golf courses, Kerrisdale shopping, Magee Sec, community center, retails etc.
Location
Province BC
Community Kerrisdale
Area Vancouver West
Zoning RS-5
Rooms
Other Rooms Bedroom
Basement Full, Fully Finished
Kitchen 2
Separate Den/Office N
Interior
Interior Features Air Conditioning, ClthWsh/Dryr/Frdg/Stve/DW, Garage Door Opener, Oven - Built In, Security System, Smoke Alarm, Sprinkler - Inground, Vacuum - Built In, Wet Bar
Heating Radiant
Fireplaces Number 1
Fireplaces Type Electric
Heat Source Radiant
Exterior
Exterior Feature Balcny(s) Patio(s) Dck(s), Fenced Yard
Garage Garage; Double, Open
Garage Spaces 2.0
Amenities Available Air Cond./Central, Garden, Sauna/Steam Room
View Y/N No
Roof Type Asphalt
Lot Frontage 79.6
Lot Depth 136.6
Parking Type Garage; Double, Open
Total Parking Spaces 4
Building
Story 3
Sewer City/Municipal
Water City/Municipal
Structure Type Frame - Wood
Others
Tax ID 011-837-861
Energy Description Radiant
Read Less Info
Want to know what your home might be worth? Contact us for a FREE valuation!

Our team is ready to help you sell your home for the highest possible price ASAP

Bought with Sutton Group-West Coast Realty






