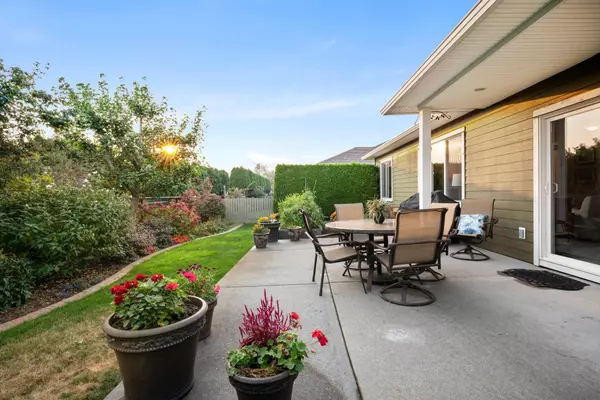$615,000
$650,000
5.4%For more information regarding the value of a property, please contact us for a free consultation.
3 Beds
2 Baths
1,544 SqFt
SOLD DATE : 10/30/2022
Key Details
Sold Price $615,000
Property Type Single Family Home
Sub Type House/Single Family
Listing Status Sold
Purchase Type For Sale
Square Footage 1,544 sqft
Price per Sqft $398
Subdivision Sardis East Vedder
MLS Listing ID R2732907
Sold Date 10/30/22
Style Rancher/Bungalow
Bedrooms 3
Full Baths 2
Abv Grd Liv Area 1,544
Total Fin. Sqft 1544
Year Built 2010
Annual Tax Amount $2,799
Lot Size 5,780 Sqft
Acres 0.13
Property Description
This Rancher does not compromise on size/ finishing/ parking or location. 1544 sq ft 3 BDRM & 2 BRM RANCHER in popular "Clover Creek". Gated & adult oriented (45+), Park your full size Truck in your XL driveway. Mere minutes to Ors office shopping and recreation. Inside you have: BRIGHT open concept living, modern Designer picked colour scheme, updated appliances, new carpets, & CENTRAL A/C. Southern exposure highlights your PRIVATE yard featuring an extended concrete patio, mature hedges, & lovely Raised bed garden to enjoy. Spacious master bedroom w/ walk-in closet & private ensuite w/ walk-in shower. Large double car garage w/ access to a 4'' crawl space for added storage and easy maintenance. Come take a look and fall in love and move on in !!!!
Location
Province BC
Community Sardis East Vedder
Area Sardis
Zoning RSV3
Rooms
Other Rooms Foyer
Basement Crawl
Kitchen 1
Separate Den/Office N
Interior
Interior Features Air Conditioning, ClthWsh/Dryr/Frdg/Stve/DW
Heating Geothermal
Heat Source Geothermal
Exterior
Exterior Feature Balcny(s) Patio(s) Dck(s), Fenced Yard
Garage Garage; Double
Garage Spaces 2.0
Garage Description 19.10X18.2
Amenities Available Air Cond./Central
View Y/N Yes
View MOUNTAIN
Roof Type Asphalt
Lot Frontage 49.0
Parking Type Garage; Double
Total Parking Spaces 4
Building
Story 1
Sewer City/Municipal
Water City/Municipal
Unit Floor 55
Structure Type Frame - Wood
Others
Senior Community 45+
Restrictions Age Restrictions,Pets Allowed w/Rest.
Age Restriction 45+
Tax ID 902-530-483
Energy Description Geothermal
Read Less Info
Want to know what your home might be worth? Contact us for a FREE valuation!

Our team is ready to help you sell your home for the highest possible price ASAP

Bought with Pathway Executives Realty Inc.






