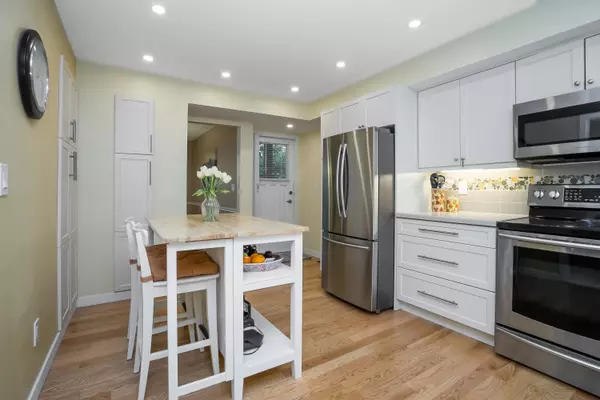$820,000
$828,000
1.0%For more information regarding the value of a property, please contact us for a free consultation.
2 Beds
3 Baths
1,717 SqFt
SOLD DATE : 10/31/2022
Key Details
Sold Price $820,000
Property Type Townhouse
Sub Type Townhouse
Listing Status Sold
Purchase Type For Sale
Square Footage 1,717 sqft
Price per Sqft $477
Subdivision Crescent Bch Ocean Pk.
MLS Listing ID R2729944
Sold Date 10/31/22
Style 2 Storey,2 Storey w/Bsmt.
Bedrooms 2
Full Baths 2
Half Baths 1
Maintenance Fees $519
Abv Grd Liv Area 805
Total Fin. Sqft 1717
Year Built 1982
Annual Tax Amount $2,984
Tax Year 2022
Property Description
PRISTINE TOWNHOUSE IN OCEAN PARK! Beautifully updated with white kitchen cabinetry, appliances, Corian countertops and LED lighting. Hardwood flooring throughout the main level, spacious living room with sliding doors to a serene & private patio (20''x9''10) with gate leading to peaceful courtyard surrounded by beautiful trees. Home features separate formal dining area and two master bedrooms, both with ensuites. Laundry conveniently located on the upper level. Main Master ensuite recently updated, closet organizers in main master, ceiling fan. Furnace in 2012, H/W tank 2020 & more. Extra parking spot in front, pets welcome, no age restriction, ideal for empty nesters or first time buyers. Walk to Safeway, Starbucks, transit, beach & restaurants! This one is a "10"!
Location
Province BC
Community Crescent Bch Ocean Pk.
Area South Surrey White Rock
Building/Complex Name Courtyards at Ocean Park
Zoning MF
Rooms
Other Rooms Bedroom
Basement Part
Kitchen 1
Separate Den/Office N
Interior
Interior Features ClthWsh/Dryr/Frdg/Stve/DW, Drapes/Window Coverings, Garage Door Opener, Microwave, Windows - Thermo
Heating Forced Air, Natural Gas
Fireplaces Number 1
Fireplaces Type Gas - Natural
Heat Source Forced Air, Natural Gas
Exterior
Exterior Feature Patio(s)
Garage Garage; Single, Open
Garage Spaces 1.0
Amenities Available Club House, Garden, In Suite Laundry, Wheelchair Access
Roof Type Asphalt
Parking Type Garage; Single, Open
Total Parking Spaces 2
Building
Story 3
Sewer City/Municipal
Water City/Municipal
Locker No
Unit Floor 102
Structure Type Frame - Wood
Others
Restrictions Pets Allowed w/Rest.,Rentals Not Allowed
Tax ID 001-918-982
Energy Description Forced Air,Natural Gas
Pets Description 2
Read Less Info
Want to know what your home might be worth? Contact us for a FREE valuation!

Our team is ready to help you sell your home for the highest possible price ASAP

Bought with RE/MAX Select Properties






