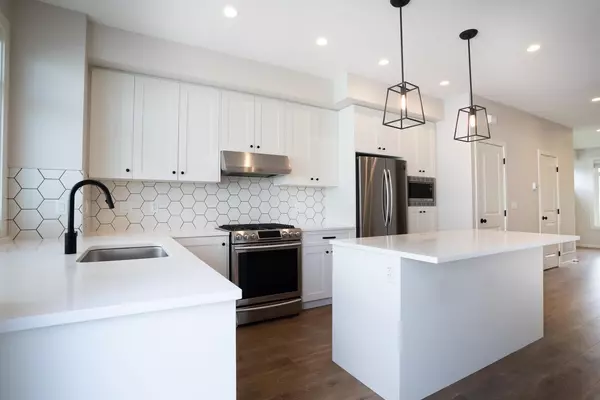$1,067,500
$1,150,000
7.2%For more information regarding the value of a property, please contact us for a free consultation.
4 Beds
4 Baths
1,945 SqFt
SOLD DATE : 10/30/2022
Key Details
Sold Price $1,067,500
Property Type Townhouse
Sub Type Townhouse
Listing Status Sold
Purchase Type For Sale
Square Footage 1,945 sqft
Price per Sqft $548
Subdivision Fraser Heights
MLS Listing ID R2721504
Sold Date 10/30/22
Style 3 Storey,End Unit
Bedrooms 4
Full Baths 3
Half Baths 1
Maintenance Fees $385
Abv Grd Liv Area 770
Total Fin. Sqft 1945
Year Built 2020
Annual Tax Amount $3,167
Tax Year 2022
Property Description
FRASER HILL. Georgie Award for best Multi-Family Site by well-known quality builder Park Ridge Homes. Stunning complex of 77 Modern Farmhouse inspired townhomes in the coveted community of Fraser Heights. This end unit is ideally located within Fraser Hill & beside mature greenspace. Well thought-out floorplan with open-concept living including 4 bedrooms, 3.5 bathrooms, double car garage, stainless steel appliances including gas range, hot water on-demand with high efficiency forced air heating & Air Conditioning. Primary bedroom has vaulted ceilings, views of a private park and luxurious ensuite. Photos are for reference only & do not depict the finishings in this unit. Includes New Home Warranty. Move in ready with flexible dates available.
Location
Province BC
Community Fraser Heights
Area North Surrey
Building/Complex Name FRASER HILL
Zoning MF
Rooms
Other Rooms Bedroom
Basement None
Kitchen 1
Separate Den/Office N
Interior
Interior Features Air Conditioning, ClthWsh/Dryr/Frdg/Stve/DW, Disposal - Waste, Garage Door Opener, Microwave, Pantry, Security - Roughed In, Smoke Alarm, Vacuum - Roughed In, Vaulted Ceiling
Heating Forced Air, Heat Pump
Fireplaces Type None
Heat Source Forced Air, Heat Pump
Exterior
Exterior Feature Balcony(s)
Garage Garage; Double, Visitor Parking
Garage Spaces 2.0
Amenities Available Club House, Playground
Roof Type Asphalt
Parking Type Garage; Double, Visitor Parking
Total Parking Spaces 2
Building
Faces East
Story 3
Sewer City/Municipal
Water City/Municipal
Unit Floor 1
Structure Type Frame - Wood
Others
Restrictions Pets Allowed w/Rest.,Rentals Allowed
Tax ID 031-049-605
Energy Description Forced Air,Heat Pump
Read Less Info
Want to know what your home might be worth? Contact us for a FREE valuation!

Our team is ready to help you sell your home for the highest possible price ASAP

Bought with Oakwyn Realty Ltd.






