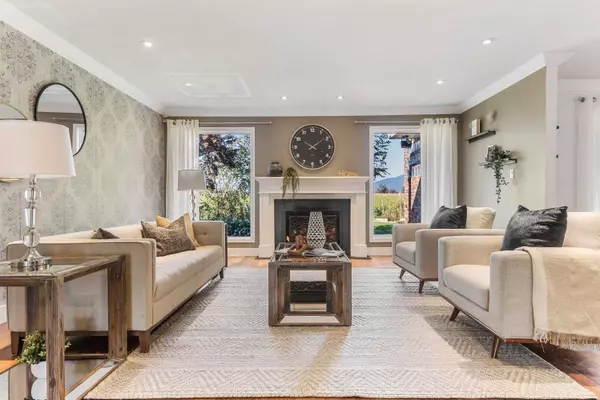$1,070,000
$1,149,900
6.9%For more information regarding the value of a property, please contact us for a free consultation.
4 Beds
4 Baths
3,195 SqFt
SOLD DATE : 10/25/2022
Key Details
Sold Price $1,070,000
Property Type Single Family Home
Sub Type House/Single Family
Listing Status Sold
Purchase Type For Sale
Square Footage 3,195 sqft
Price per Sqft $334
Subdivision Fairfield Island
MLS Listing ID R2722022
Sold Date 10/25/22
Style 2 Storey,Rancher/Bungalow w/Loft
Bedrooms 4
Full Baths 3
Half Baths 1
Abv Grd Liv Area 2,515
Total Fin. Sqft 3195
Year Built 1991
Annual Tax Amount $4,462
Tax Year 2022
Lot Size 0.260 Acres
Acres 0.26
Property Description
Fairfield Island Dream! This family home is situated on a large 11,413 sq ft lot at the end of a quiet cul-de-sac. The private backyard oasis with stunning mountain and valley views is the perfect place to entertain with it''s built in brick BBQ and wood burning fire place. The home itself has a great family layout, featuring all main floor living- including a recently renovated kitchen w/ a massive island. Picturesque windows bring in tons of natural light, and fantastic views from the breakfast nook. 3 bedrooms on the main including a master suite w/ 5pc ensuite. The upper loft area fts. an additional bedroom & full bath plus a huge rec room! New hot water on demand, furnace and heat pump- there is nothing left to do but move in!
Location
Province BC
Community Fairfield Island
Area Chilliwack
Zoning R1-A
Rooms
Other Rooms Kitchen
Basement Crawl
Kitchen 1
Separate Den/Office N
Interior
Interior Features Air Conditioning, ClthWsh/Dryr/Frdg/Stve/DW, Drapes/Window Coverings
Heating Forced Air, Natural Gas
Fireplaces Number 2
Fireplaces Type Natural Gas, Wood
Heat Source Forced Air, Natural Gas
Exterior
Exterior Feature Patio(s) & Deck(s)
Garage Garage; Double
Garage Spaces 2.0
Garage Description 21'2x24'2
Amenities Available Air Cond./Central, In Suite Laundry, Storage
View Y/N Yes
View Mountains
Roof Type Tile - Composite
Lot Frontage 75.0
Lot Depth 151.0
Parking Type Garage; Double
Total Parking Spaces 6
Building
Story 2
Sewer City/Municipal
Water City/Municipal
Structure Type Frame - Wood
Others
Tax ID 016-624-190
Energy Description Forced Air,Natural Gas
Read Less Info
Want to know what your home might be worth? Contact us for a FREE valuation!

Our team is ready to help you sell your home for the highest possible price ASAP

Bought with Century 21 Creekside Realty (Luckakuck)






