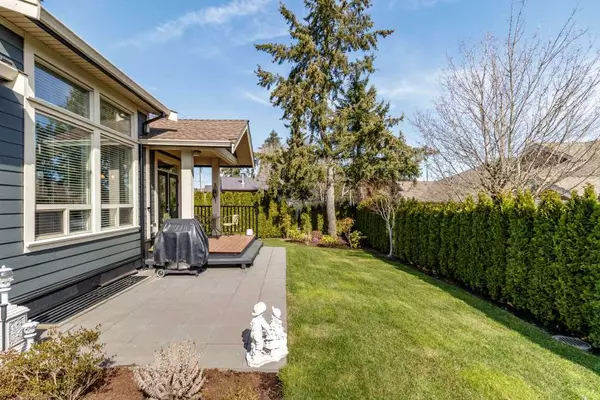$1,047,000
$1,059,000
1.1%For more information regarding the value of a property, please contact us for a free consultation.
2 Beds
3 Baths
2,470 SqFt
SOLD DATE : 09/05/2020
Key Details
Sold Price $1,047,000
Property Type Townhouse
Sub Type Townhouse
Listing Status Sold
Purchase Type For Sale
Square Footage 2,470 sqft
Price per Sqft $423
Subdivision Pacific Douglas
MLS Listing ID R2494768
Sold Date 09/05/20
Style Rancher/Bungalow w/Bsmt.
Bedrooms 2
Full Baths 2
Half Baths 1
Maintenance Fees $396
Abv Grd Liv Area 1,236
Total Fin. Sqft 2470
Rental Info Age Restrictions,Pets Allowed w/Rest.,Rentals Not Allowed
Year Built 2015
Annual Tax Amount $4,223
Tax Year 2020
Property Description
The Greens At Douglas! Come check out this Master on Main 2 Bedroom plus a Den (or third bedroom) and 3 Bathroom quality built Executive Townhome. Open concept living boasts an exceptional dark wood kitchen with granite countertops, gas stove and stainless steel appliances. Master bedroom features 5 piece ensuite with an organized walk in closet. Beautifully finished with many extras such as crown moulding, large windows, new fireplaces and lots of storage. Massive finished basement in this corner unit. Equipped with family room, wet bar and exercise room. Brand new lifetime large covered deck overlooks a well manicured private back yard! Clubhouse includes gym, movie theatre room, pool table, and putting greens. 50+ call for private showing!
Location
Province BC
Community Pacific Douglas
Area South Surrey White Rock
Building/Complex Name The Greens at Douglas
Zoning MF
Rooms
Basement Fully Finished
Kitchen 1
Separate Den/Office Y
Interior
Interior Features Air Conditioning, ClthWsh/Dryr/Frdg/Stve/DW, Drapes/Window Coverings, Microwave, Security System, Vacuum - Built In, Wet Bar
Heating Electric, Natural Gas
Fireplaces Number 2
Fireplaces Type Electric, Gas - Natural
Heat Source Electric, Natural Gas
Exterior
Exterior Feature Fenced Yard, Patio(s) & Deck(s)
Garage Spaces 2.0
Garage Description 19'2x20
Amenities Available Air Cond./Central, Club House, Elevator, Exercise Centre, Independent living, Recreation Center
Roof Type Fibreglass
Total Parking Spaces 4
Building
Story 2
Foundation Concrete Perimeter
Sewer Community
Water City/Municipal
Locker No
Structure Type Frame - Wood
Others
Senior Community Other
Restrictions Age Restrictions,Pets Allowed w/Rest.,Rentals Not Allowed
Age Restriction Other
Tax ID 029-297-117
Energy Description Electric,Natural Gas
Pets Description 2
Read Less Info
Want to know what your home might be worth? Contact us for a FREE valuation!

Our team is ready to help you sell your home for the highest possible price ASAP

Bought with RE/MAX Treeland Realty






