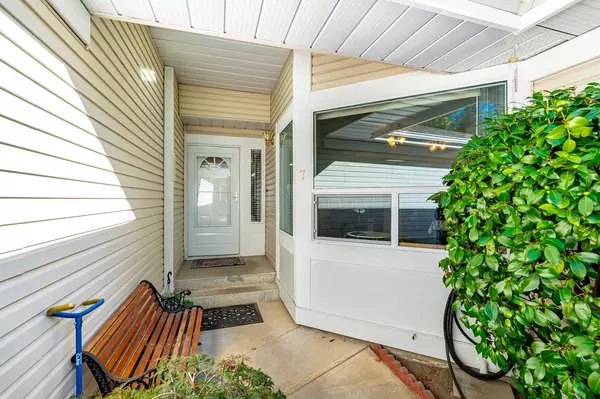
3 Beds
3 Baths
1,701 SqFt
3 Beds
3 Baths
1,701 SqFt
Open House
Sun Oct 19, 2:00pm - 4:00pm
Key Details
Property Type Townhouse
Sub Type Townhouse
Listing Status Active
Purchase Type For Sale
Square Footage 1,701 sqft
Price per Sqft $469
Subdivision Sunwood Gardens
MLS Listing ID R3059363
Bedrooms 3
Full Baths 2
Maintenance Fees $352
HOA Fees $352
HOA Y/N Yes
Year Built 1989
Property Sub-Type Townhouse
Property Description
Location
Province BC
Community West Newton
Area Surrey
Zoning MR-15
Rooms
Kitchen 1
Interior
Interior Features Central Vacuum
Heating Baseboard, Electric, Forced Air
Flooring Hardwood, Laminate, Tile, Vinyl
Fireplaces Number 1
Fireplaces Type Gas
Window Features Window Coverings
Appliance Washer/Dryer, Dishwasher, Refrigerator, Stove
Exterior
Exterior Feature Private Yard
Garage Spaces 1.0
Garage Description 1
Fence Fenced
Community Features Shopping Nearby
Utilities Available Community, Electricity Connected, Natural Gas Connected, Water Connected
Amenities Available Clubhouse, Maintenance Grounds, Management
View Y/N No
Roof Type Asphalt
Street Surface Paved
Porch Patio
Exposure West
Total Parking Spaces 2
Garage Yes
Building
Lot Description Cul-De-Sac, Private, Recreation Nearby
Story 2
Foundation Concrete Perimeter
Sewer Public Sewer, Sanitary Sewer, Storm Sewer
Water Public
Locker No
Others
Pets Allowed Cats OK, Dogs OK, Number Limit (Two), Yes With Restrictions
Restrictions Pets Allowed w/Rest.
Ownership Freehold Strata
Security Features Smoke Detector(s)
Virtual Tour https://youtu.be/zfeE5Opxd7w








