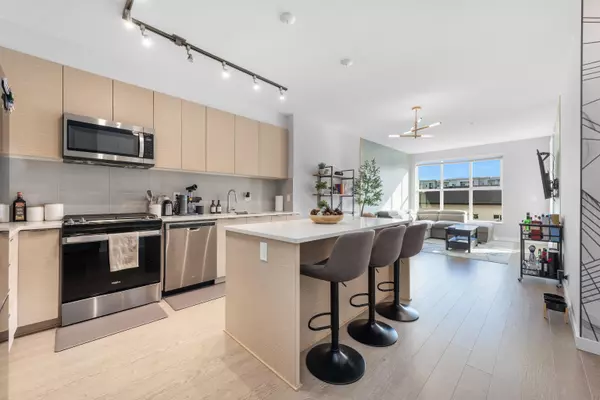
2 Beds
2 Baths
860 SqFt
2 Beds
2 Baths
860 SqFt
Open House
Sat Oct 18, 1:00pm - 3:00pm
Key Details
Property Type Condo
Sub Type Apartment/Condo
Listing Status Active
Purchase Type For Sale
Square Footage 860 sqft
Price per Sqft $741
Subdivision Union Park
MLS Listing ID R3057885
Bedrooms 2
Full Baths 2
Maintenance Fees $469
HOA Fees $469
HOA Y/N Yes
Year Built 2022
Property Sub-Type Apartment/Condo
Property Description
Location
Province BC
Community Willoughby Heights
Area Langley
Zoning CD-123
Rooms
Kitchen 1
Interior
Interior Features Elevator, Guest Suite, Storage
Heating Baseboard, Electric
Appliance Washer/Dryer, Dishwasher, Refrigerator, Stove
Laundry In Unit
Exterior
Exterior Feature Playground, Balcony
Pool Outdoor Pool
Community Features Shopping Nearby
Utilities Available Electricity Connected, Water Connected
Amenities Available Clubhouse, Exercise Centre, Trash, Maintenance Grounds, Gas, Hot Water, Management, Recreation Facilities, Sewer, Snow Removal, Water
View Y/N No
Roof Type Asphalt,Fibreglass
Accessibility Wheelchair Access
Total Parking Spaces 1
Garage Yes
Building
Lot Description Central Location, Recreation Nearby
Story 1
Foundation Concrete Perimeter
Sewer Public Sewer, Sanitary Sewer, Storm Sewer
Water Public
Locker Yes
Others
Pets Allowed Number Limit (Two), Yes With Restrictions
Restrictions Pets Allowed w/Rest.,Rentals Allwd w/Restrctns
Ownership Freehold Strata
Security Features Smoke Detector(s),Fire Sprinkler System
Virtual Tour https://vimeo.com/1126697898/945bc93933?share=copy








