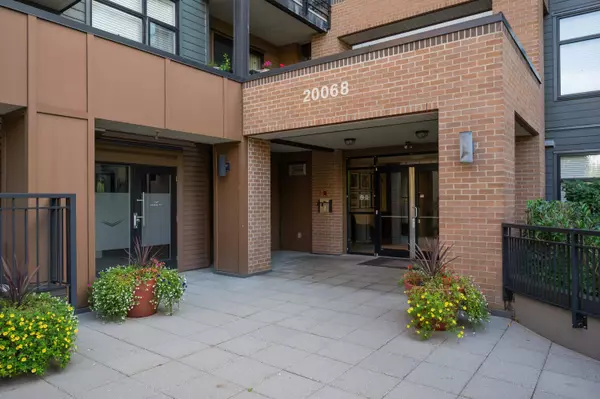
2 Beds
2 Baths
916 SqFt
2 Beds
2 Baths
916 SqFt
Open House
Sat Oct 18, 2:00pm - 4:00pm
Sun Oct 19, 2:00pm - 4:00pm
Sat Oct 25, 2:00pm - 4:00pm
Sun Oct 26, 2:00pm - 4:00pm
Key Details
Property Type Condo
Sub Type Apartment/Condo
Listing Status Active
Purchase Type For Sale
Square Footage 916 sqft
Price per Sqft $633
Subdivision Varsity
MLS Listing ID R3057877
Style Penthouse
Bedrooms 2
Full Baths 2
Maintenance Fees $405
HOA Fees $405
HOA Y/N Yes
Year Built 2013
Property Sub-Type Apartment/Condo
Property Description
Location
Province BC
Community Langley City
Area Langley
Zoning CD25
Rooms
Kitchen 1
Interior
Interior Features Storage
Heating Baseboard, Electric
Flooring Laminate, Carpet
Equipment Intercom
Appliance Washer/Dryer, Dishwasher, Refrigerator, Stove
Laundry In Unit
Exterior
Exterior Feature Garden, Balcony, Private Yard
Community Features Gated, Shopping Nearby
Utilities Available Electricity Connected, Water Connected
Amenities Available Recreation Facilities, Trash, Maintenance Grounds, Hot Water, Management, Snow Removal
View Y/N Yes
View CITY
Roof Type Asphalt
Accessibility Wheelchair Access
Total Parking Spaces 2
Garage Yes
Building
Lot Description Private, Wooded
Story 1
Foundation Concrete Perimeter
Sewer Public Sewer, Sanitary Sewer, Storm Sewer
Water Public
Locker Yes
Others
Pets Allowed Cats OK, Dogs OK, Number Limit (Two), Yes With Restrictions
Restrictions Pets Allowed w/Rest.,Rentals Allowed
Ownership Freehold Strata
Security Features Smoke Detector(s)








