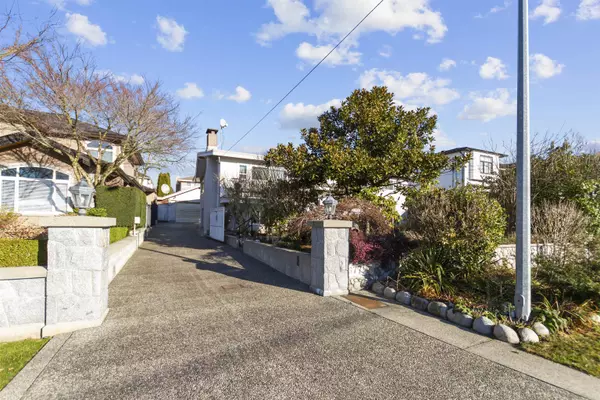
5 Beds
4 Baths
3,218 SqFt
5 Beds
4 Baths
3,218 SqFt
Open House
Sat Sep 27, 2:00pm - 4:00pm
Sun Sep 28, 2:00pm - 4:00pm
Key Details
Property Type Single Family Home
Sub Type Single Family Residence
Listing Status Active
Purchase Type For Sale
Square Footage 3,218 sqft
Price per Sqft $683
MLS Listing ID R3052230
Style Split Entry
Bedrooms 5
Full Baths 2
HOA Y/N No
Year Built 1966
Lot Size 9,147 Sqft
Property Sub-Type Single Family Residence
Property Description
Location
Province BC
Community Sperling-Duthie
Area Burnaby North
Zoning R1
Direction North
Rooms
Kitchen 2
Interior
Heating Baseboard, Hot Water
Flooring Hardwood, Mixed, Wall/Wall/Mixed
Fireplaces Number 2
Fireplaces Type Wood Burning
Appliance Washer/Dryer, Refrigerator, Stove
Exterior
Exterior Feature Garden, Balcony
Fence Fenced
Community Features Shopping Nearby
Utilities Available Electricity Connected, Natural Gas Connected, Water Connected
View Y/N Yes
View Some mountain views
Roof Type Torch-On
Porch Patio, Deck
Total Parking Spaces 4
Garage No
Building
Lot Description Central Location, Recreation Nearby
Story 2
Foundation Concrete Perimeter
Sewer Public Sewer, Sanitary Sewer, Storm Sewer
Water Public
Locker No
Others
Ownership Freehold NonStrata
Virtual Tour https://secure.imagemaker360.com/l/?id=182048








