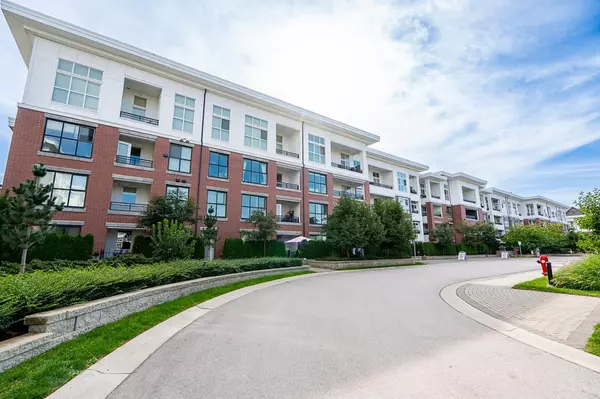
2 Beds
2 Baths
835 SqFt
2 Beds
2 Baths
835 SqFt
Open House
Sat Sep 27, 1:00pm - 3:00pm
Key Details
Property Type Condo
Sub Type Apartment/Condo
Listing Status Active
Purchase Type For Sale
Square Footage 835 sqft
Price per Sqft $766
MLS Listing ID R3051562
Style Ground Level Unit
Bedrooms 2
Full Baths 2
Maintenance Fees $472
HOA Fees $472
HOA Y/N Yes
Year Built 2021
Property Sub-Type Apartment/Condo
Property Description
Location
Province BC
Community Willoughby Heights
Area Langley
Zoning /
Rooms
Kitchen 1
Interior
Interior Features Guest Suite
Heating Baseboard
Flooring Laminate, Other, Carpet
Window Features Window Coverings
Appliance Washer/Dryer, Dishwasher, Refrigerator, Stove
Exterior
Exterior Feature Garden, Playground, Balcony
Pool Outdoor Pool
Community Features Restaurant, Shopping Nearby
Utilities Available Electricity Connected, Natural Gas Connected, Water Connected
Amenities Available Clubhouse, Recreation Facilities, Caretaker, Trash, Maintenance Grounds, Gas, Hot Water, Management, Snow Removal
View Y/N No
Roof Type Torch-On
Porch Patio, Deck
Total Parking Spaces 1
Garage Yes
Building
Lot Description Central Location, Near Golf Course, Recreation Nearby
Foundation Concrete Perimeter
Sewer Public Sewer, Sanitary Sewer
Water Public
Locker Yes
Others
Pets Allowed Yes With Restrictions
Restrictions Pets Allowed w/Rest.,Rentals Allwd w/Restrctns
Ownership Freehold Strata
Security Features Smoke Detector(s),Fire Sprinkler System








