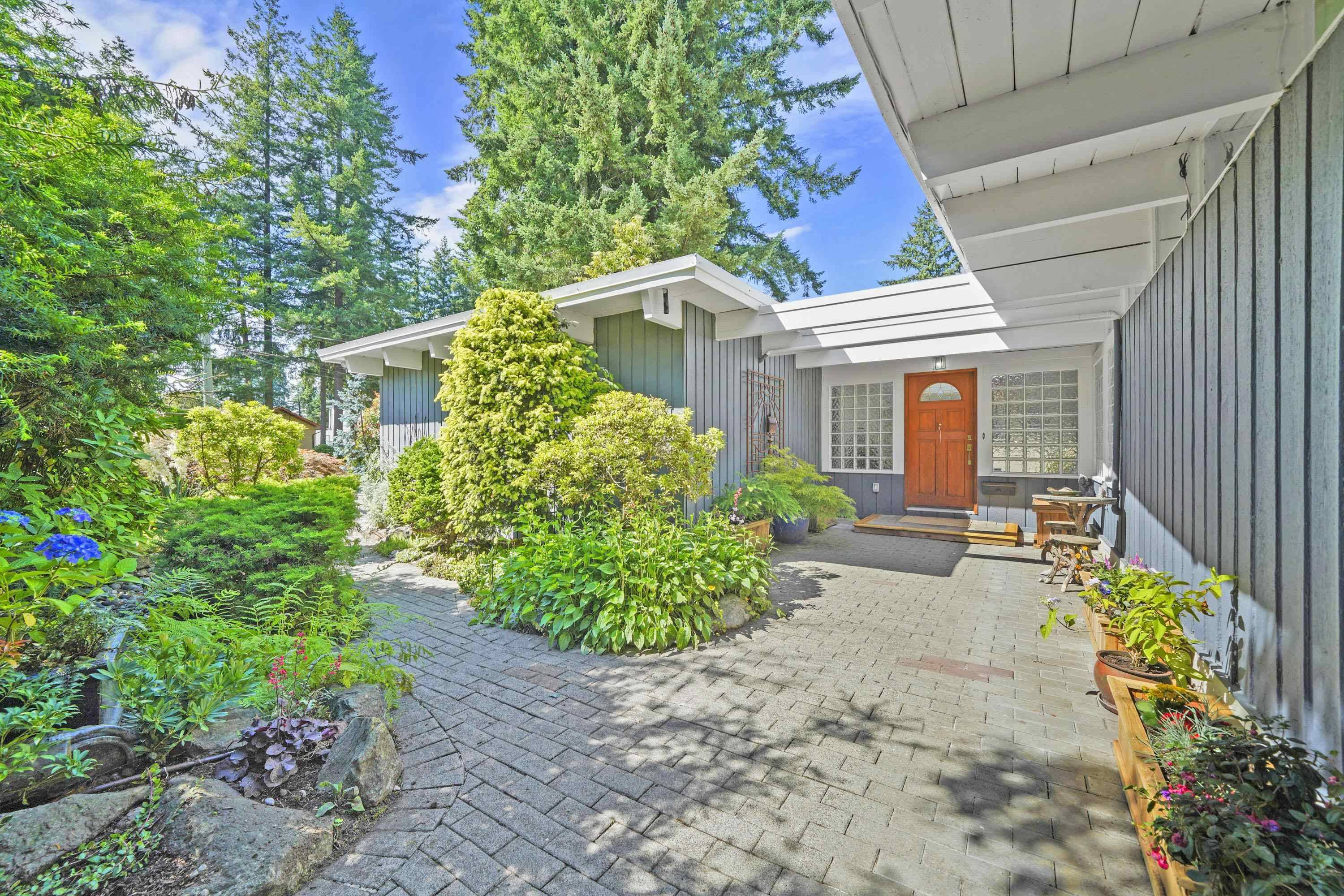4 Beds
2 Baths
1,851 SqFt
4 Beds
2 Baths
1,851 SqFt
OPEN HOUSE
Wed Jul 16, 5:30pm - 7:00pm
Sun Jul 20, 1:00pm - 3:00pm
Key Details
Property Type Single Family Home
Sub Type Single Family Residence
Listing Status Active
Purchase Type For Sale
Square Footage 1,851 sqft
Price per Sqft $863
MLS Listing ID R3027371
Style Rancher/Bungalow w/Bsmt.
Bedrooms 4
Full Baths 2
HOA Y/N No
Year Built 1960
Lot Size 0.260 Acres
Property Sub-Type Single Family Residence
Property Description
Location
Province BC
Community Sunshine Hills Woods
Area N. Delta
Zoning RS-1
Direction Southeast
Rooms
Kitchen 1
Interior
Heating Baseboard, Hot Water, Natural Gas
Flooring Hardwood, Tile
Fireplaces Number 2
Fireplaces Type Insert, Gas
Appliance Washer/Dryer, Dishwasher, Refrigerator, Stove
Exterior
Exterior Feature Private Yard
Garage Spaces 2.0
Garage Description 2
Fence Fenced
Community Features Shopping Nearby
Utilities Available Electricity Connected, Natural Gas Connected, Water Connected
View Y/N No
Roof Type Other
Porch Patio
Total Parking Spaces 8
Garage Yes
Building
Lot Description Near Golf Course, Private, Recreation Nearby, Wooded
Story 1
Foundation Slab
Sewer Public Sewer, Sanitary Sewer, Storm Sewer
Water Public
Others
Ownership Freehold NonStrata
Virtual Tour https://youtu.be/k_SLcHZXBFo







