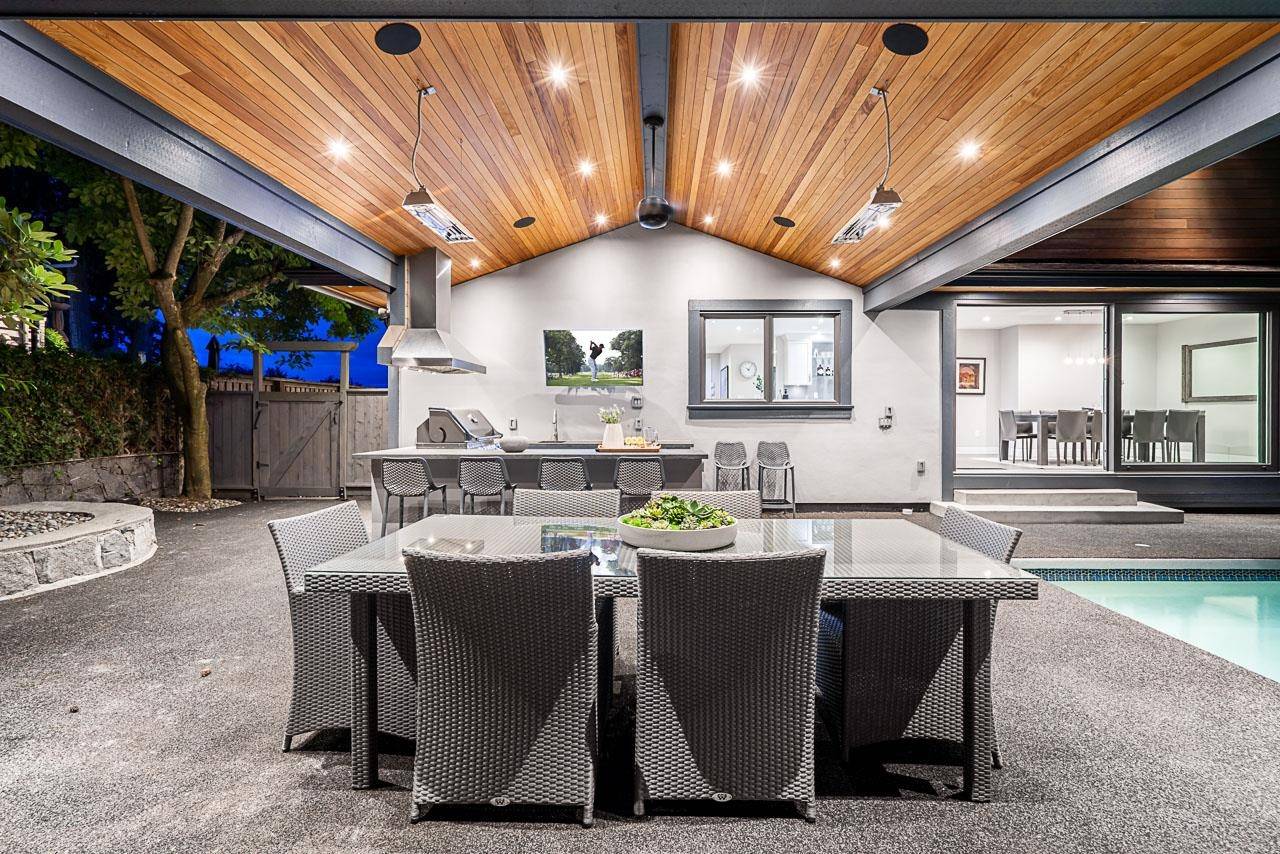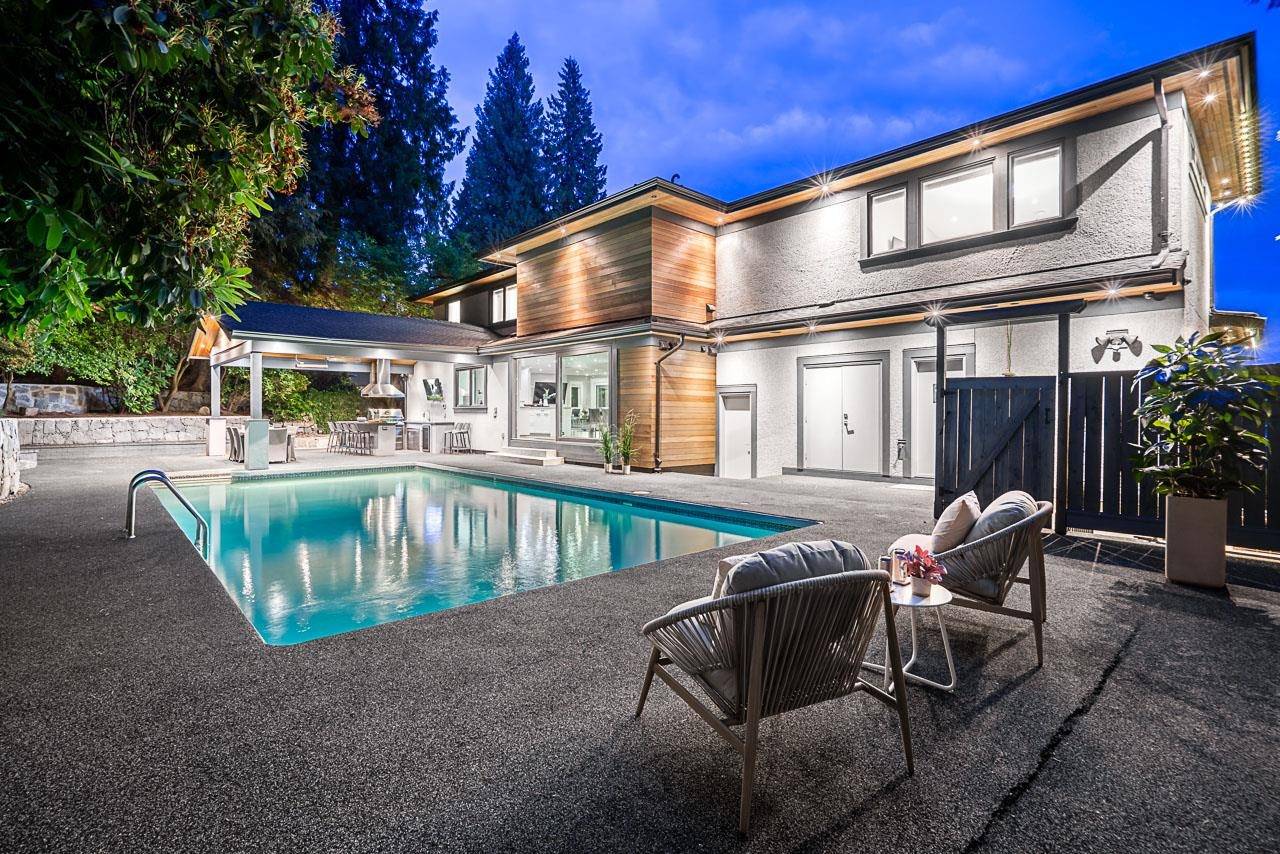5 Beds
7 Baths
4,664 SqFt
5 Beds
7 Baths
4,664 SqFt
Key Details
Property Type Single Family Home
Sub Type Single Family Residence
Listing Status Active
Purchase Type For Sale
Square Footage 4,664 sqft
Price per Sqft $940
MLS Listing ID R3018932
Bedrooms 5
Full Baths 6
HOA Y/N No
Year Built 2016
Lot Size 0.450 Acres
Property Sub-Type Single Family Residence
Property Description
Location
Province BC
Community Altamont
Area West Vancouver
Zoning RS2
Direction North
Rooms
Kitchen 2
Interior
Heating Natural Gas, Radiant
Cooling Central Air
Flooring Mixed
Fireplaces Number 2
Fireplaces Type Gas
Appliance Washer/Dryer, Dishwasher, Refrigerator, Stove
Exterior
Exterior Feature Balcony, Private Yard
Garage Spaces 2.0
Garage Description 2
Pool Outdoor Pool
Community Features Shopping Nearby
Utilities Available Electricity Connected, Natural Gas Connected, Water Connected
View Y/N Yes
View City & Ocean Views
Roof Type Asphalt
Porch Patio, Deck
Total Parking Spaces 6
Garage Yes
Building
Lot Description Central Location, Cul-De-Sac, Private, Recreation Nearby
Story 2
Foundation Concrete Perimeter
Sewer Public Sewer
Water Public
Others
Ownership Freehold NonStrata
Virtual Tour https://storyboard.onikon.com/jason-jennings/12







