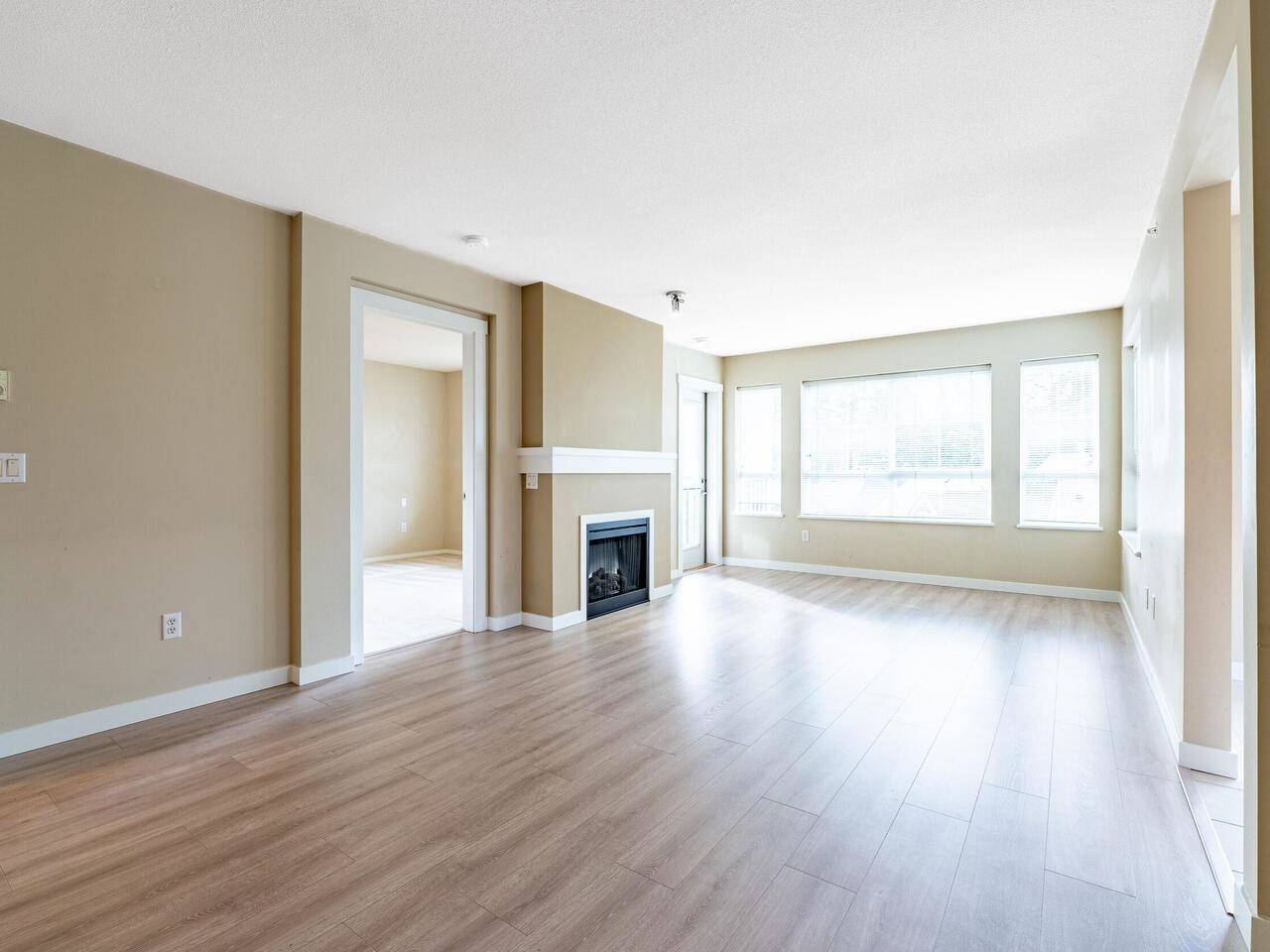2 Beds
2 Baths
1,062 SqFt
2 Beds
2 Baths
1,062 SqFt
Key Details
Property Type Condo
Sub Type Apartment/Condo
Listing Status Pending
Purchase Type For Sale
Square Footage 1,062 sqft
Price per Sqft $738
Subdivision Sandlewood
MLS Listing ID R2972727
Bedrooms 2
Full Baths 2
HOA Fees $529
HOA Y/N Yes
Year Built 2007
Property Sub-Type Apartment/Condo
Property Description
Location
Province BC
Community Government Road
Zoning RM2
Rooms
Kitchen 1
Interior
Heating Electric
Flooring Laminate, Tile, Carpet
Fireplaces Number 1
Fireplaces Type Free Standing, Electric
Window Features Window Coverings
Appliance Washer/Dryer, Dishwasher, Refrigerator, Cooktop
Exterior
Exterior Feature Playground, Balcony
Pool Outdoor Pool
Community Features Shopping Nearby
Utilities Available Electricity Connected, Natural Gas Connected, Water Connected
Amenities Available Clubhouse, Exercise Centre, Sauna/Steam Room, Caretaker, Trash, Maintenance Grounds, Gas, Hot Water, Management, Recreation Facilities
View Y/N No
Roof Type Asphalt,Other
Garage true
Building
Lot Description Central Location, Recreation Nearby
Story 1
Foundation Concrete Perimeter
Sewer Public Sewer, Sanitary Sewer, Storm Sewer
Water Public
Others
Pets Allowed Cats OK, Dogs OK, Number Limit (Two), Yes With Restrictions
Restrictions Pets Allowed w/Rest.,Rentals Allwd w/Restrctns
Ownership Freehold Strata
Security Features Smoke Detector(s),Fire Sprinkler System
Virtual Tour https://tours.bcfloorplans.com/public/vtour/display/2292648?a=1#!/







