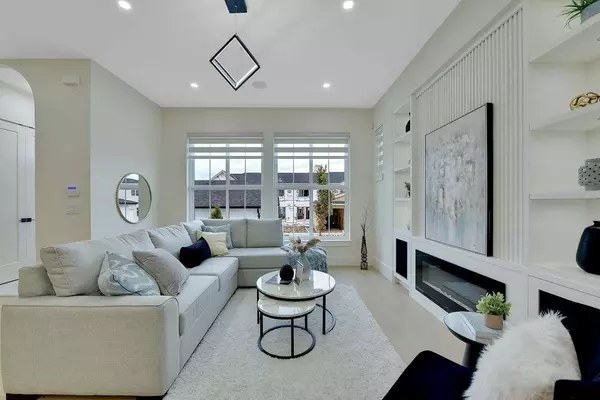
6 Beds
4 Baths
2,806 SqFt
6 Beds
4 Baths
2,806 SqFt
Key Details
Property Type Multi-Family
Sub Type Duplex
Listing Status Active
Purchase Type For Sale
Square Footage 2,806 sqft
Price per Sqft $498
Subdivision Willoughby Heights
MLS Listing ID R2936436
Style 2 Storey w/Bsmt.
Bedrooms 6
Full Baths 3
Half Baths 1
Abv Grd Liv Area 959
Total Fin. Sqft 2806
Year Built 2024
Annual Tax Amount $2,858
Tax Year 2024
Lot Size 2,568 Sqft
Acres 0.06
Property Description
Location
Province BC
Community Willoughby Heights
Area Langley
Zoning R-CL
Rooms
Other Rooms Primary Bedroom
Basement Fully Finished, Separate Entry
Kitchen 2
Separate Den/Office Y
Interior
Interior Features ClthWsh/Dryr/Frdg/Stve/DW
Heating Forced Air
Fireplaces Number 1
Fireplaces Type Electric
Heat Source Forced Air
Exterior
Exterior Feature Balcny(s) Patio(s) Dck(s)
Garage Add. Parking Avail., Garage; Single
Amenities Available None
View Y/N No
Roof Type Asphalt
Lot Frontage 26.0
Parking Type Add. Parking Avail., Garage; Single
Building
Dwelling Type Duplex
Story 3
Sewer Community
Water Community
Structure Type Frame - Wood
Others
Tax ID 031-384-781
Energy Description Forced Air







