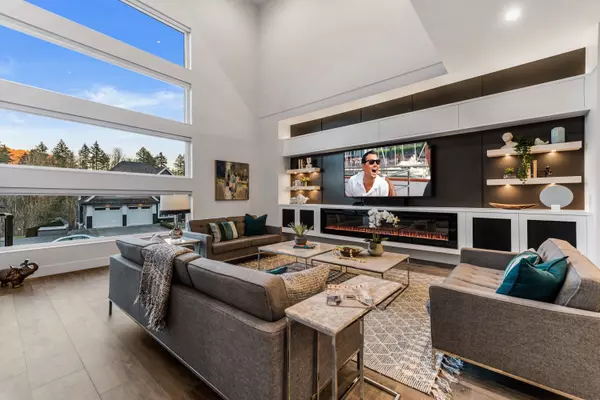
5 Beds
4 Baths
3,718 SqFt
5 Beds
4 Baths
3,718 SqFt
Key Details
Property Type Single Family Home
Sub Type House/Single Family
Listing Status Active
Purchase Type For Sale
Square Footage 3,718 sqft
Price per Sqft $510
Subdivision Abbotsford East
MLS Listing ID R2923636
Style 2 Storey w/Bsmt.
Bedrooms 5
Full Baths 3
Half Baths 1
Abv Grd Liv Area 1,390
Total Fin. Sqft 3718
Year Built 2020
Annual Tax Amount $6,665
Tax Year 2023
Lot Size 7,449 Sqft
Acres 0.17
Property Description
Location
Province BC
Community Abbotsford East
Area Abbotsford
Building/Complex Name Eagle Mountain
Zoning N51
Rooms
Other Rooms Walk-In Closet
Basement Full
Kitchen 1
Separate Den/Office N
Interior
Interior Features ClthWsh/Dryr/Frdg/Stve/DW, Drapes/Window Coverings, Garage Door Opener, Hot Tub Spa/Swirlpool, Smoke Alarm, Wet Bar
Heating Electric, Natural Gas, Radiant
Fireplaces Number 1
Fireplaces Type Electric
Heat Source Electric, Natural Gas, Radiant
Exterior
Exterior Feature Balcny(s) Patio(s) Dck(s)
Garage Garage; Triple
Garage Spaces 3.0
Amenities Available In Suite Laundry
View Y/N Yes
View Ledgeview Mountain
Roof Type Asphalt
Lot Frontage 54.36
Lot Depth 111.22
Parking Type Garage; Triple
Total Parking Spaces 6
Building
Dwelling Type House/Single Family
Story 3
Sewer Community
Water City/Municipal
Structure Type Frame - Wood
Others
Tax ID 027-828-557
Energy Description Electric,Natural Gas,Radiant







