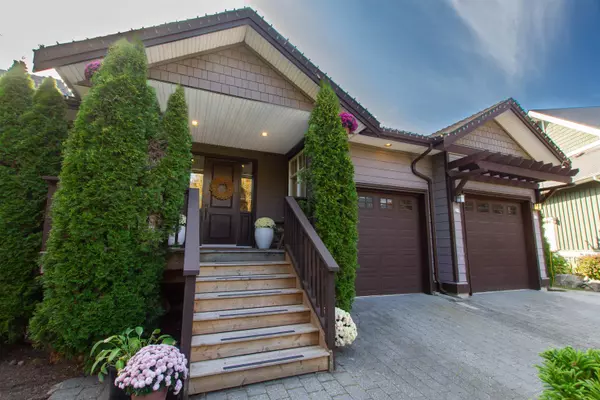
6 Beds
4 Baths
3,654 SqFt
6 Beds
4 Baths
3,654 SqFt
Key Details
Property Type Single Family Home
Sub Type House/Single Family
Listing Status Active
Purchase Type For Sale
Square Footage 3,654 sqft
Price per Sqft $738
Subdivision Garibaldi Highlands
MLS Listing ID R2922413
Style 2 Storey
Bedrooms 6
Full Baths 4
Abv Grd Liv Area 1,868
Total Fin. Sqft 3376
Year Built 2007
Annual Tax Amount $6,037
Tax Year 2023
Lot Size 7,916 Sqft
Acres 0.18
Property Description
Location
Province BC
Community Garibaldi Highlands
Area Squamish
Zoning RS1
Rooms
Other Rooms Laundry
Basement Full, Fully Finished, Separate Entry
Kitchen 1
Separate Den/Office N
Interior
Interior Features ClthWsh/Dryr/Frdg/Stve/DW, Fireplace Insert, Garage Door Opener
Heating Forced Air, Natural Gas
Fireplaces Number 1
Fireplaces Type Natural Gas
Heat Source Forced Air, Natural Gas
Exterior
Exterior Feature Balcny(s) Patio(s) Dck(s)
Garage Garage; Double, Open, RV Parking Avail.
Garage Spaces 2.0
Garage Description 21'7 x 23'5
Roof Type Asphalt
Lot Frontage 69.0
Lot Depth 129.0
Total Parking Spaces 5
Building
Dwelling Type House/Single Family
Story 2
Sewer City/Municipal
Water City/Municipal
Structure Type Frame - Wood
Others
Tax ID 026-482-061
Ownership Freehold NonStrata
Energy Description Forced Air,Natural Gas







