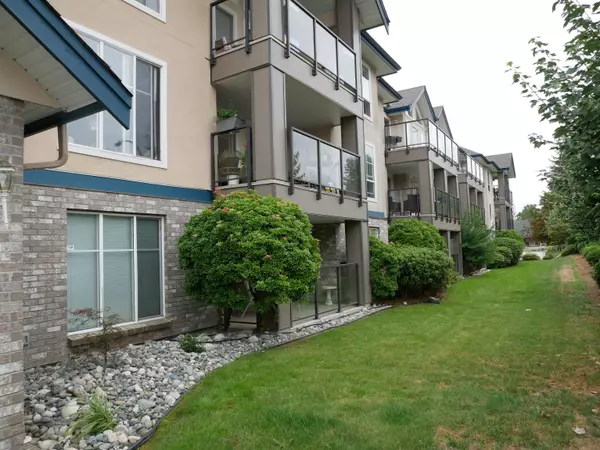
1 Bed
1 Bath
930 SqFt
1 Bed
1 Bath
930 SqFt
Key Details
Property Type Condo
Sub Type Apartment/Condo
Listing Status Active
Purchase Type For Sale
Square Footage 930 sqft
Price per Sqft $462
Subdivision Mission Bc
MLS Listing ID R2915080
Style 1 Storey
Bedrooms 1
Full Baths 1
Maintenance Fees $476
Construction Status New
Abv Grd Liv Area 930
Total Fin. Sqft 930
Rental Info 100
Year Built 1997
Annual Tax Amount $1,707
Tax Year 2024
Property Description
Location
Province BC
Community Mission Bc
Area Mission
Building/Complex Name KATHLEEN COURT
Zoning MA1
Rooms
Other Rooms Foyer
Basement None
Kitchen 1
Separate Den/Office N
Interior
Interior Features Dishwasher, Garage Door Opener, Intercom, Refrigerator, Stove, Vaulted Ceiling, Windows - Thermo
Heating Baseboard, Natural Gas
Fireplaces Number 1
Fireplaces Type Gas - Natural
Heat Source Baseboard, Natural Gas
Exterior
Exterior Feature Balcny(s) Patio(s) Dck(s)
Garage Add. Parking Avail., Garage; Underground, Open
Garage Spaces 2.0
Amenities Available Elevator, Garden, Guest Suite, In Suite Laundry, Storage
View Y/N Yes
View GREAT SOUTHVALLEY & RIVER
Roof Type Asphalt
Parking Type Add. Parking Avail., Garage; Underground, Open
Total Parking Spaces 2
Building
Dwelling Type Apartment/Condo
Faces North
Story 1
Sewer City/Municipal
Water City/Municipal
Locker Yes
Unit Floor 310
Structure Type Concrete,Frame - Wood
Construction Status New
Others
Restrictions Pets Allowed,Rentals Allowed
Tax ID 023-413-875
Energy Description Baseboard,Natural Gas







