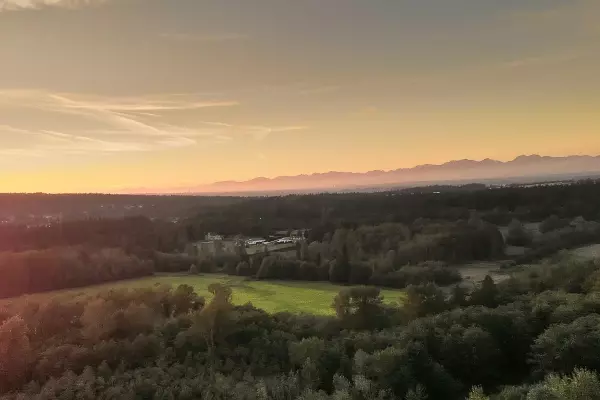
5 Beds
4 Baths
5,650 SqFt
5 Beds
4 Baths
5,650 SqFt
Key Details
Property Type Single Family Home
Sub Type House with Acreage
Listing Status Active
Purchase Type For Sale
Square Footage 5,650 sqft
Price per Sqft $778
Subdivision Campbell Valley
MLS Listing ID R2914811
Style 2 Storey w/Bsmt.
Bedrooms 5
Full Baths 4
Abv Grd Liv Area 2,338
Total Fin. Sqft 5650
Year Built 1999
Annual Tax Amount $8,958
Tax Year 2024
Lot Size 2.569 Acres
Acres 2.57
Property Description
Location
Province BC
Community Campbell Valley
Area Langley
Building/Complex Name Hazelmere Valley
Zoning RU-1
Rooms
Other Rooms Office
Basement Full
Kitchen 1
Separate Den/Office Y
Interior
Interior Features ClthWsh/Dryr/Frdg/Stve/DW, Fireplace Insert, Hot Tub Spa/Swirlpool, Oven - Built In, Pantry, Refrigerator, Storage Shed, Vacuum - Roughed In
Heating Hot Water, Natural Gas, Radiant
Fireplaces Number 3
Fireplaces Type Natural Gas
Heat Source Hot Water, Natural Gas, Radiant
Exterior
Exterior Feature Balcny(s) Patio(s) Dck(s)
Garage Grge/Double Tandem
Garage Spaces 2.0
Amenities Available Pool; Outdoor, Sauna/Steam Room, Storage, Swirlpool/Hot Tub, Tennis Court(s)
View Y/N Yes
View City, Mountain & Ocean
Roof Type Asphalt
Lot Frontage 200.0
Lot Depth 450.0
Parking Type Grge/Double Tandem
Total Parking Spaces 6
Building
Dwelling Type House with Acreage
Story 3
Sewer Septic
Water City/Municipal
Structure Type Log
Others
Tax ID 017-931-266
Energy Description Hot Water,Natural Gas,Radiant







