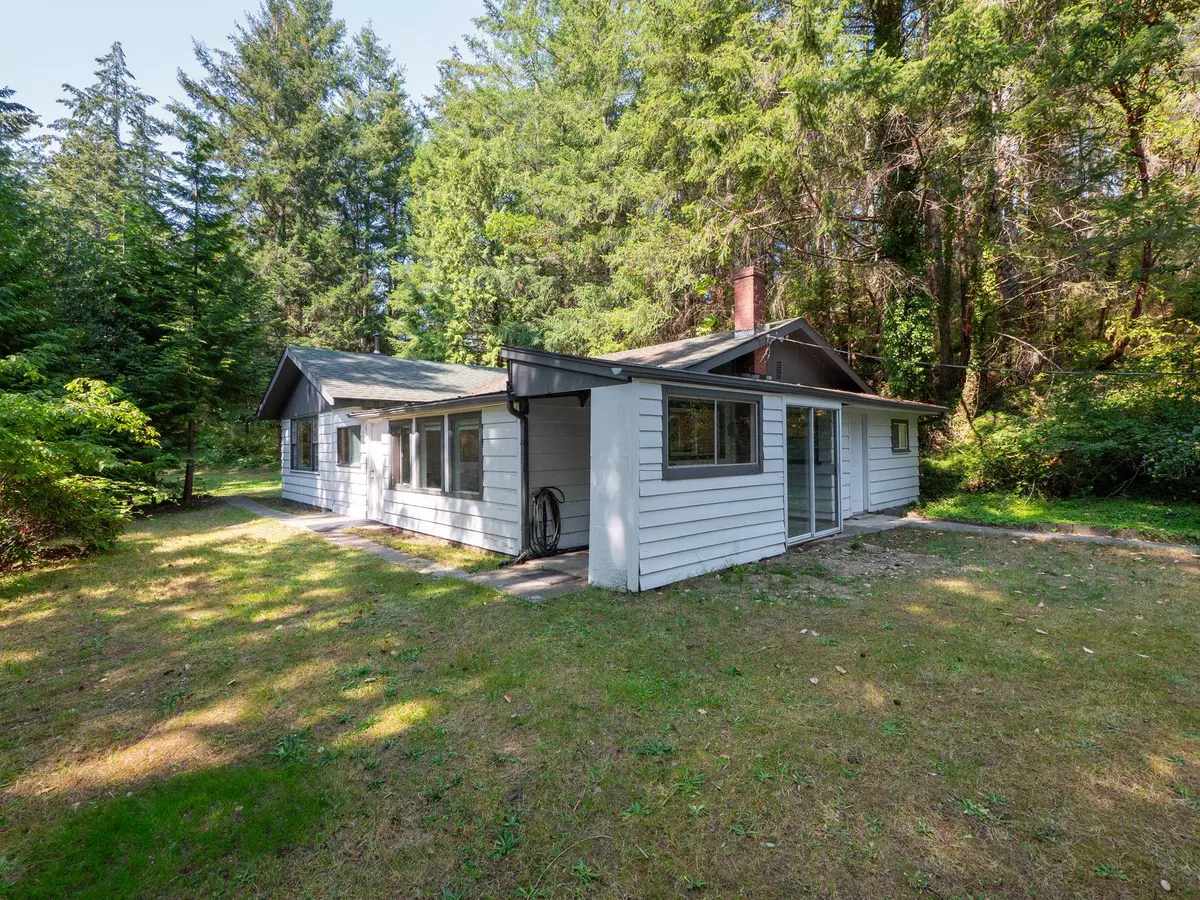
5 Beds
2 Baths
1,652 SqFt
5 Beds
2 Baths
1,652 SqFt
Key Details
Property Type Single Family Home
Sub Type House with Acreage
Listing Status Active
Purchase Type For Sale
Square Footage 1,652 sqft
Price per Sqft $525
Subdivision Pender Harbour Egmont
MLS Listing ID R2913476
Style Rancher/Bungalow
Bedrooms 5
Full Baths 2
Abv Grd Liv Area 1,652
Total Fin. Sqft 1652
Year Built 1958
Annual Tax Amount $2,561
Tax Year 2024
Lot Size 5.320 Acres
Acres 5.32
Property Description
Location
Province BC
Community Pender Harbour Egmont
Area Sunshine Coast
Building/Complex Name SECRET COVE
Zoning R2
Rooms
Other Rooms Bedroom
Basement Crawl
Kitchen 1
Separate Den/Office N
Interior
Interior Features ClthWsh/Dryr/Frdg/Stve/DW
Heating Baseboard, Electric
Heat Source Baseboard, Electric
Exterior
Exterior Feature Patio(s)
Garage Open
Roof Type Asphalt
Lot Frontage 641.0
Parking Type Open
Total Parking Spaces 8
Building
Dwelling Type House with Acreage
Story 1
Sewer Septic
Water Well - Drilled
Structure Type Frame - Wood
Others
Tax ID 007-654-677
Energy Description Baseboard,Electric







