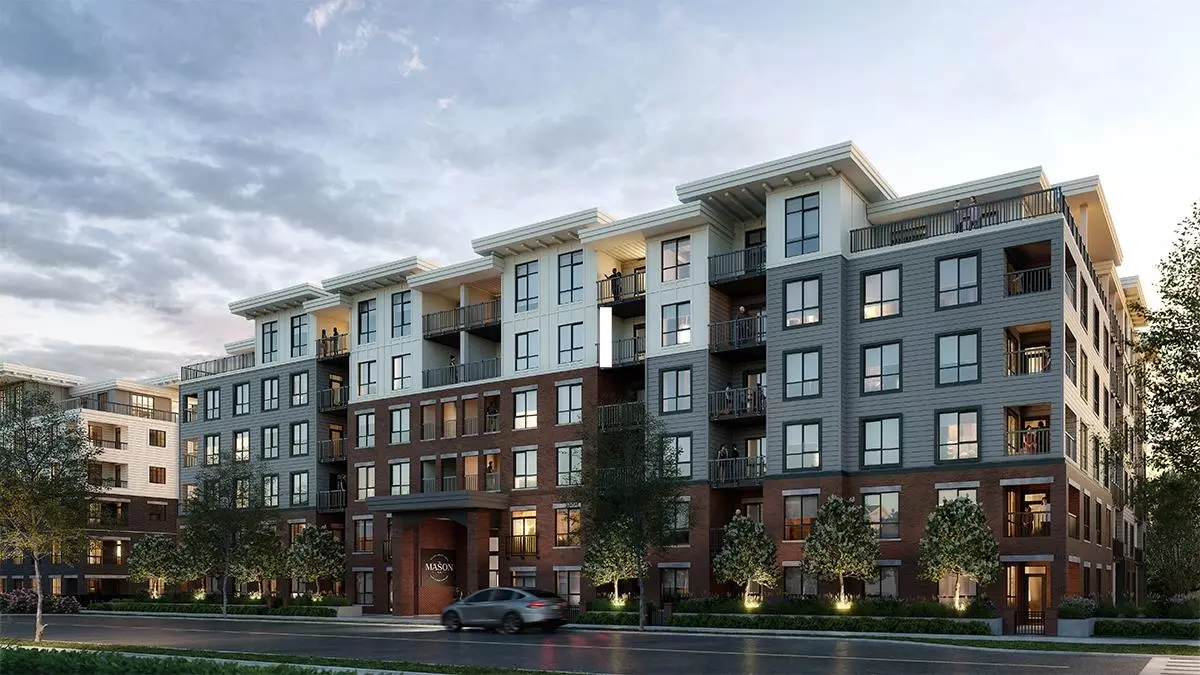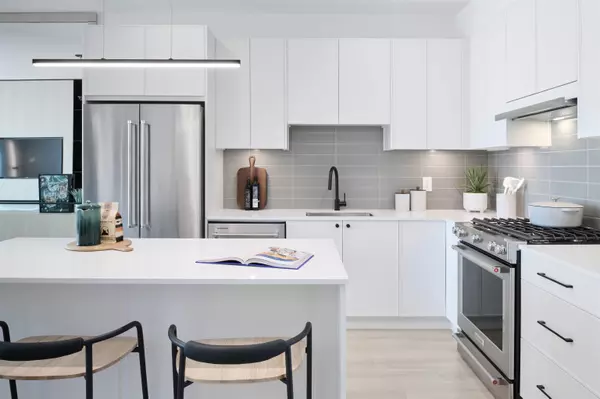
2 Beds
2 Baths
869 SqFt
2 Beds
2 Baths
869 SqFt
Key Details
Property Type Condo
Sub Type Apartment/Condo
Listing Status Pending
Purchase Type For Sale
Square Footage 869 sqft
Price per Sqft $667
Subdivision The Rail District - The Mason
MLS Listing ID R2867005
Bedrooms 2
Full Baths 2
HOA Fees $315
HOA Y/N Yes
Property Sub-Type Apartment/Condo
Property Description
Location
Province NL
Community Central Abbotsford
Area Abbotsford
Zoning MF
Rooms
Kitchen 1
Interior
Interior Features Elevator
Heating Baseboard, Electric, Mixed
Cooling Central Air
Flooring Laminate, Mixed, Tile, Carpet
Window Features Window Coverings
Appliance Washer/Dryer, Dishwasher, Refrigerator, Cooktop, Microwave
Exterior
Exterior Feature Playground, Balcony
Pool Outdoor Pool
Community Features Shopping Nearby
Utilities Available Electricity Connected, Natural Gas Connected, Water Connected
Amenities Available Clubhouse, Exercise Centre, Trash, Gas, Management, Other, Snow Removal
View Y/N No
Roof Type Asphalt
Street Surface Paved
Porch Patio, Deck
Exposure Northwest
Total Parking Spaces 1
Garage true
Building
Lot Description Central Location, Recreation Nearby
Story 1
Foundation Concrete Perimeter
Sewer Public Sewer, Sanitary Sewer, Storm Sewer
Water Public
Others
Pets Allowed Cats OK, Dogs OK, Number Limit (Two), Yes
Ownership Freehold Strata
Security Features Smoke Detector(s),Fire Sprinkler System








