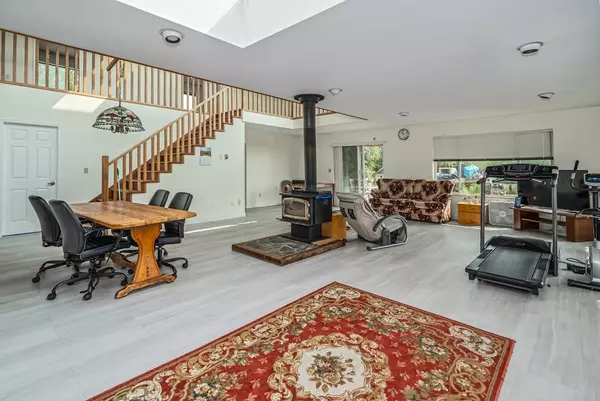
5 Beds
4 Baths
3,802 SqFt
5 Beds
4 Baths
3,802 SqFt
Key Details
Property Type Single Family Home
Sub Type House with Acreage
Listing Status Active
Purchase Type For Sale
Square Footage 3,802 sqft
Price per Sqft $1,446
Subdivision Aldergrove Langley
MLS Listing ID R2909911
Style 1 1/2 Storey
Bedrooms 5
Full Baths 4
Abv Grd Liv Area 2,442
Total Fin. Sqft 3802
Year Built 1987
Annual Tax Amount $1,653
Tax Year 2024
Acres 5.0
Property Description
Location
Province BC
Community Aldergrove Langley
Area Langley
Zoning SR1
Rooms
Other Rooms Laundry
Basement None
Kitchen 1
Separate Den/Office N
Interior
Interior Features Clothes Dryer, Clothes Washer, Dishwasher, Refrigerator, Stove
Heating Hot Water, Natural Gas, Radiant
Fireplaces Number 1
Fireplaces Type Wood
Heat Source Hot Water, Natural Gas, Radiant
Exterior
Exterior Feature Fenced Yard, Patio(s), Sundeck(s)
Garage Carport; Multiple, DetachedGrge/Carport, RV Parking Avail.
Garage Spaces 6.0
Garage Description 23'3x20'2
Amenities Available Barn, In Suite Laundry, Storage, Swirlpool/Hot Tub, Workshop Detached
Roof Type Tar & Gravel,Torch-On
Lot Frontage 142.0
Parking Type Carport; Multiple, DetachedGrge/Carport, RV Parking Avail.
Total Parking Spaces 6
Building
Dwelling Type House with Acreage
Story 2
Sewer City/Municipal
Water Cistern
Structure Type Frame - Wood
Others
Tax ID 026-097-923
Energy Description Hot Water,Natural Gas,Radiant







