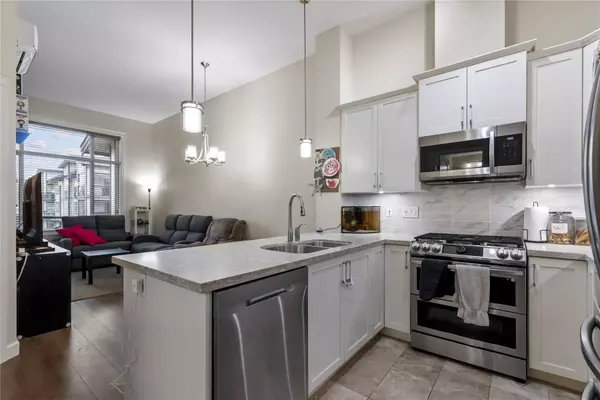
2 Beds
1 Bath
927 SqFt
2 Beds
1 Bath
927 SqFt
Key Details
Property Type Condo
Sub Type Apartment/Condo
Listing Status Active
Purchase Type For Sale
Square Footage 927 sqft
Price per Sqft $688
Subdivision Willoughby Heights
MLS Listing ID R2909642
Style Upper Unit
Bedrooms 2
Full Baths 1
Maintenance Fees $265
Abv Grd Liv Area 927
Total Fin. Sqft 927
Year Built 2022
Annual Tax Amount $2,711
Tax Year 2023
Property Description
Location
Province BC
Community Willoughby Heights
Area Langley
Building/Complex Name YORKSON PARK
Zoning MF
Rooms
Other Rooms Solarium
Basement None
Kitchen 1
Separate Den/Office Y
Interior
Interior Features ClthWsh/Dryr/Frdg/Stve/DW
Heating Electric, Heat Pump, Natural Gas
Fireplaces Number 1
Fireplaces Type Electric
Heat Source Electric, Heat Pump, Natural Gas
Exterior
Exterior Feature Balcony(s)
Garage Garage; Double, Garage; Underground, Visitor Parking
Garage Spaces 2.0
Amenities Available Air Cond./Central, Elevator, Garden, In Suite Laundry, Playground, Storage
View Y/N Yes
View CITY & MOUNTAIN
Roof Type Asphalt,Metal
Parking Type Garage; Double, Garage; Underground, Visitor Parking
Total Parking Spaces 2
Building
Dwelling Type Apartment/Condo
Story 1
Sewer City/Municipal
Water City/Municipal
Locker Yes
Unit Floor 612
Structure Type Frame - Wood
Others
Restrictions Pets Allowed,Rentals Allowed
Tax ID 031-537-260
Energy Description Electric,Heat Pump,Natural Gas







