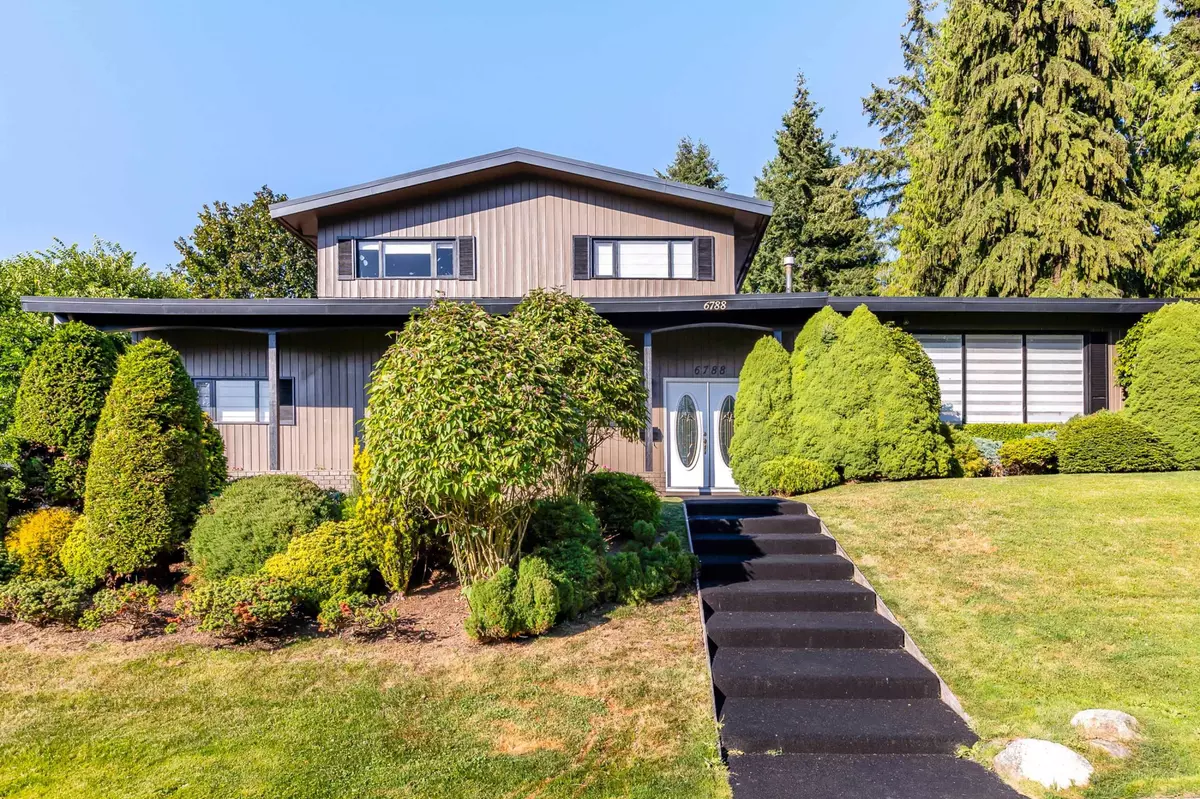
5 Beds
4 Baths
2,980 SqFt
5 Beds
4 Baths
2,980 SqFt
Key Details
Property Type Single Family Home
Sub Type House/Single Family
Listing Status Active
Purchase Type For Sale
Square Footage 2,980 sqft
Price per Sqft $737
Subdivision Sunshine Hills Woods
MLS Listing ID R2905322
Style 4 Level Split
Bedrooms 5
Full Baths 3
Half Baths 1
Abv Grd Liv Area 1,439
Total Fin. Sqft 2980
Year Built 1973
Annual Tax Amount $5,036
Tax Year 2024
Lot Size 8,461 Sqft
Acres 0.19
Property Description
Location
Province BC
Community Sunshine Hills Woods
Area N. Delta
Building/Complex Name Sunshine Hills
Zoning RS1
Rooms
Other Rooms Storage
Basement Crawl, Fully Finished
Kitchen 1
Separate Den/Office N
Interior
Interior Features Air Conditioning, ClthWsh/Dryr/Frdg/Stve/DW, Drapes/Window Coverings, Garage Door Opener, Microwave, Other - See Remarks, Refrigerator
Heating Forced Air, Natural Gas
Heat Source Forced Air, Natural Gas
Exterior
Exterior Feature Fenced Yard, Patio(s)
Garage Garage; Double, RV Parking Avail., Visitor Parking
Garage Spaces 2.0
Garage Description 22.3x20
Amenities Available Garden
Roof Type Torch-On
Lot Frontage 117.0
Lot Depth 73.49
Parking Type Garage; Double, RV Parking Avail., Visitor Parking
Total Parking Spaces 6
Building
Dwelling Type House/Single Family
Story 3
Sewer City/Municipal
Water City/Municipal
Structure Type Frame - Wood
Others
Tax ID 006-479-014
Energy Description Forced Air,Natural Gas







