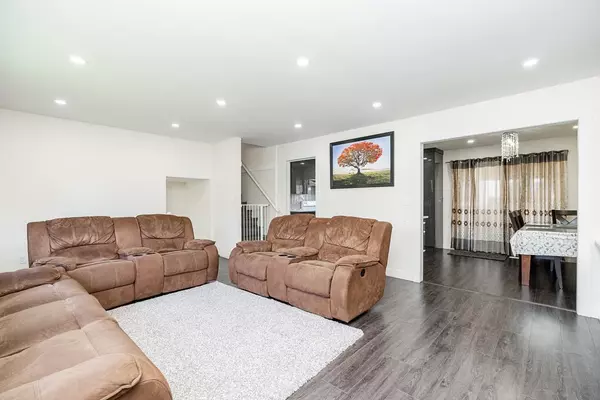
4 Beds
2 Baths
1,910 SqFt
4 Beds
2 Baths
1,910 SqFt
Key Details
Property Type Single Family Home
Sub Type House/Single Family
Listing Status Active
Purchase Type For Sale
Square Footage 1,910 sqft
Price per Sqft $695
Subdivision West Newton
MLS Listing ID R2895990
Style 3 Level Split,Basement Entry
Bedrooms 4
Full Baths 2
Abv Grd Liv Area 1,273
Total Fin. Sqft 1910
Year Built 1985
Annual Tax Amount $4,326
Tax Year 2023
Lot Size 4,883 Sqft
Acres 0.11
Property Description
Location
Province BC
Community West Newton
Area Surrey
Zoning RF-G
Rooms
Other Rooms Bedroom
Basement Full, Fully Finished, Separate Entry
Kitchen 2
Separate Den/Office N
Interior
Interior Features ClthWsh/Dryr/Frdg/Stve/DW
Heating Forced Air, Natural Gas
Fireplaces Number 1
Fireplaces Type Wood
Heat Source Forced Air, Natural Gas
Exterior
Exterior Feature Sundeck(s)
Garage Garage; Single
Garage Spaces 1.0
Amenities Available Green House, Guest Suite
View Y/N No
Roof Type Asphalt
Lot Frontage 56.8
Lot Depth 86.0
Parking Type Garage; Single
Total Parking Spaces 5
Building
Dwelling Type House/Single Family
Story 2
Sewer City/Municipal
Water City/Municipal
Structure Type Frame - Wood
Others
Tax ID 001-557-947
Energy Description Forced Air,Natural Gas







