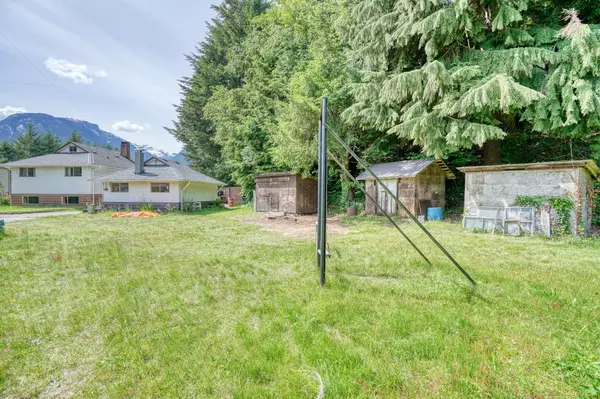
3 Beds
2 Baths
2,597 SqFt
3 Beds
2 Baths
2,597 SqFt
Key Details
Property Type Single Family Home
Sub Type House/Single Family
Listing Status Active
Purchase Type For Sale
Square Footage 2,597 sqft
Price per Sqft $770
Subdivision Garibaldi Highlands
MLS Listing ID R2889914
Style 2 Storey,Split Entry
Bedrooms 3
Full Baths 2
Abv Grd Liv Area 1,138
Total Fin. Sqft 1911
Year Built 1964
Annual Tax Amount $5,359
Tax Year 2023
Lot Size 0.815 Acres
Acres 0.81
Property Description
Location
Province BC
Community Garibaldi Highlands
Area Squamish
Building/Complex Name Garibaldi Estates
Zoning RS-1
Rooms
Other Rooms Bedroom
Basement Full
Kitchen 1
Separate Den/Office N
Interior
Interior Features ClthWsh/Dryr/Frdg/Stve/DW, Drapes/Window Coverings, Smoke Alarm, Storage Shed, Vacuum - Built In
Heating Baseboard, Hot Water, Radiant
Heat Source Baseboard, Hot Water, Radiant
Exterior
Exterior Feature None
Garage Garage; Double, Open, RV Parking Avail.
Garage Spaces 2.0
Amenities Available Garden, In Suite Laundry, Storage, Workshop Attached
View Y/N Yes
View Mountains
Roof Type Asphalt
Total Parking Spaces 5
Building
Dwelling Type House/Single Family
Story 2
Sewer City/Municipal
Water City/Municipal
Structure Type Frame - Wood
Others
Tax ID 009-260-099
Ownership Freehold NonStrata
Energy Description Baseboard,Hot Water,Radiant







