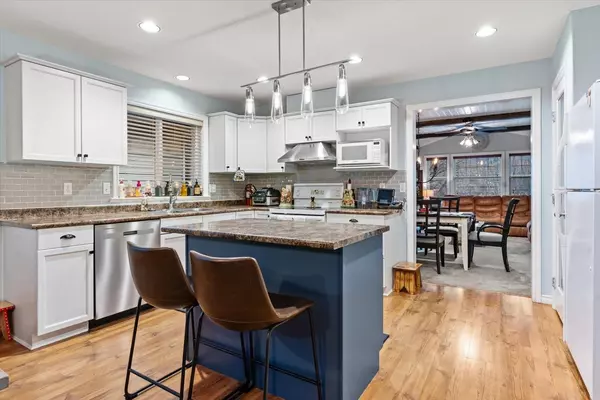
4 Beds
5 Baths
2,817 SqFt
4 Beds
5 Baths
2,817 SqFt
Key Details
Property Type Single Family Home
Sub Type House/Single Family
Listing Status Active
Purchase Type For Sale
Square Footage 2,817 sqft
Price per Sqft $372
Subdivision Promontory
MLS Listing ID R2889661
Style Basement Entry
Bedrooms 4
Full Baths 5
Abv Grd Liv Area 1,501
Total Fin. Sqft 2512
Year Built 2003
Annual Tax Amount $3,750
Tax Year 2023
Lot Size 4,487 Sqft
Acres 0.1
Property Description
Location
Province BC
Community Promontory
Area Sardis
Zoning R3
Rooms
Basement Full
Kitchen 1
Separate Den/Office Y
Interior
Interior Features ClthWsh/Dryr/Frdg/Stve/DW
Heating Forced Air, Natural Gas
Fireplaces Number 2
Fireplaces Type Natural Gas
Heat Source Forced Air, Natural Gas
Exterior
Exterior Feature Fenced Yard, Patio(s) & Deck(s)
Garage Garage; Double
Garage Spaces 2.0
Amenities Available In Suite Laundry, Storage
View Y/N Yes
View MOUNTAINS
Roof Type Asphalt
Lot Frontage 51.0
Parking Type Garage; Double
Total Parking Spaces 4
Building
Dwelling Type House/Single Family
Story 2
Sewer City/Municipal
Water City/Municipal
Structure Type Frame - Wood
Others
Tax ID 025-526-154
Energy Description Forced Air,Natural Gas







