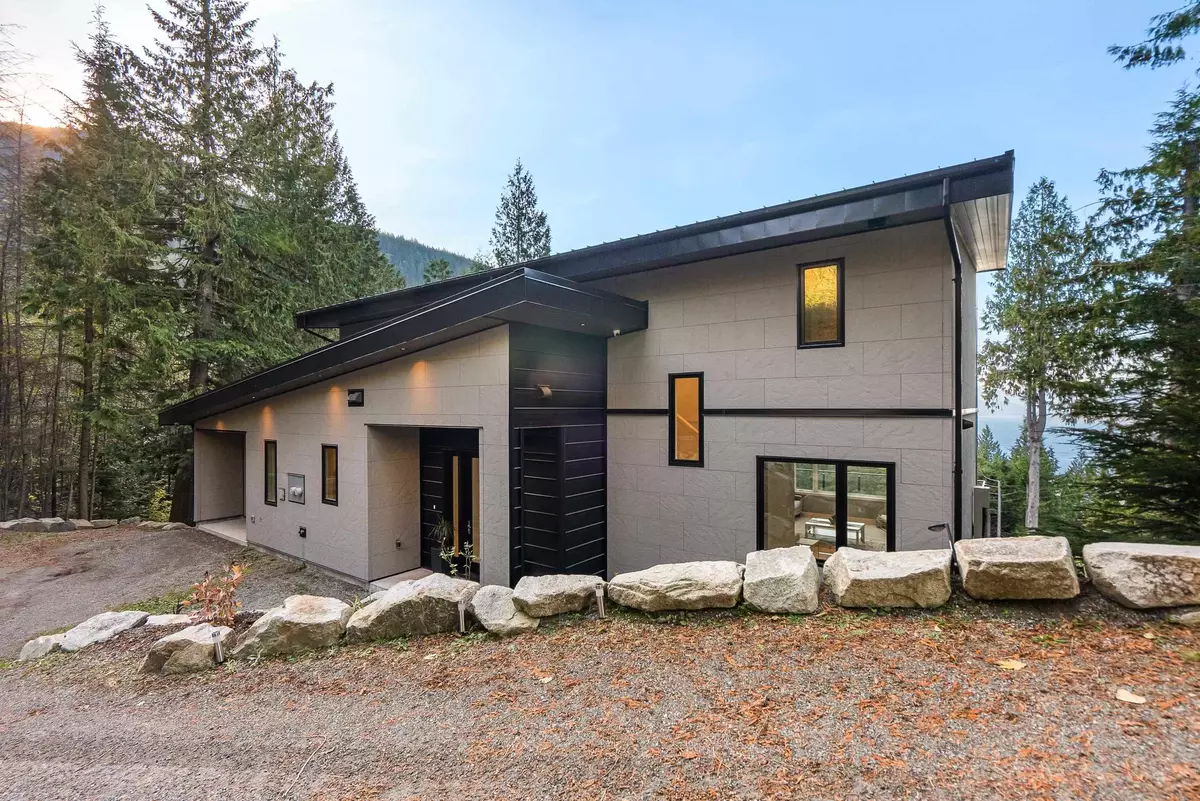
4 Beds
4 Baths
4,460 SqFt
4 Beds
4 Baths
4,460 SqFt
Key Details
Property Type Single Family Home
Sub Type House with Acreage
Listing Status Active
Purchase Type For Sale
Square Footage 4,460 sqft
Price per Sqft $828
Subdivision Britannia Beach
MLS Listing ID R2886148
Style 2 Storey w/Bsmt.
Bedrooms 4
Full Baths 3
Half Baths 1
Abv Grd Liv Area 1,520
Total Fin. Sqft 4460
Year Built 2020
Annual Tax Amount $13,211
Tax Year 2023
Lot Size 0.877 Acres
Acres 0.88
Property Description
Location
Province BC
Community Britannia Beach
Area Squamish
Building/Complex Name Britannia Beach Estates
Zoning RS1
Rooms
Other Rooms Flex Room
Basement Fully Finished, Separate Entry
Kitchen 2
Separate Den/Office N
Interior
Interior Features Air Conditioning, ClthWsh/Dryr/Frdg/Stve/DW, Microwave, Oven - Built In, Pantry, Security System, Storage Shed, Wet Bar, Wine Cooler
Heating Heat Pump
Fireplaces Number 2
Fireplaces Type Propane Gas
Heat Source Heat Pump
Exterior
Exterior Feature Balcny(s) Patio(s) Dck(s)
Garage Add. Parking Avail., Garage; Single
Garage Spaces 1.0
Garage Description 24'2 x 11'8
View Y/N Yes
View Ocean Views
Roof Type Metal
Lot Frontage 114.0
Lot Depth 200.0
Parking Type Add. Parking Avail., Garage; Single
Total Parking Spaces 6
Building
Dwelling Type House with Acreage
Story 3
Sewer City/Municipal
Water City/Municipal
Structure Type Frame - Wood
Others
Tax ID 026-466-805
Energy Description Heat Pump







