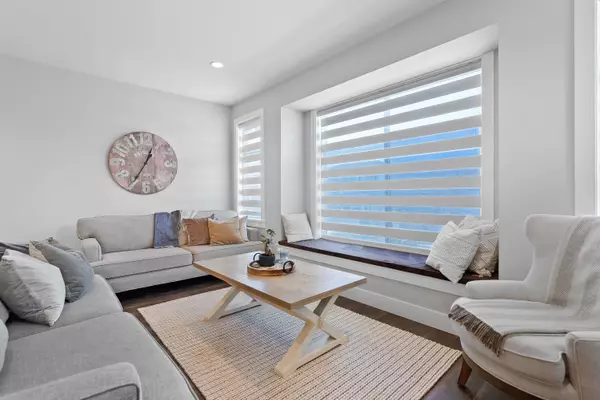
3 Beds
3 Baths
1,900 SqFt
3 Beds
3 Baths
1,900 SqFt
Key Details
Property Type Single Family Home
Sub Type House/Single Family
Listing Status Active
Purchase Type For Sale
Square Footage 1,900 sqft
Price per Sqft $525
Subdivision Abbotsford East
MLS Listing ID R2872602
Style 2 Storey w/Bsmt.
Bedrooms 3
Full Baths 2
Half Baths 1
Maintenance Fees $73
Abv Grd Liv Area 715
Total Fin. Sqft 1900
Year Built 2017
Tax Year 2023
Lot Size 1,900 Sqft
Acres 0.04
Property Description
Location
Province BC
Community Abbotsford East
Area Abbotsford
Building/Complex Name Sunspring Estates
Zoning N-32
Rooms
Other Rooms Laundry
Basement Fully Finished
Kitchen 1
Separate Den/Office N
Interior
Interior Features Air Conditioning, ClthWsh/Dryr/Frdg/Stve/DW, Garage Door Opener, Pantry, Smoke Alarm, Vacuum - Roughed In
Heating Forced Air, Natural Gas
Fireplaces Number 1
Fireplaces Type Natural Gas
Heat Source Forced Air, Natural Gas
Exterior
Exterior Feature Fenced Yard, Patio(s) & Deck(s)
Garage Add. Parking Avail., Garage; Double
Garage Spaces 2.0
Amenities Available None
View Y/N No
Roof Type Asphalt
Lot Frontage 20.0
Lot Depth 100.0
Parking Type Add. Parking Avail., Garage; Double
Total Parking Spaces 4
Building
Dwelling Type House/Single Family
Faces West
Story 3
Sewer City/Municipal
Water City/Municipal
Unit Floor 13
Structure Type Concrete,Frame - Wood,Other
Others
Restrictions No Restrictions
Tax ID 029-640-806
Energy Description Forced Air,Natural Gas
Pets Description No Restriction







