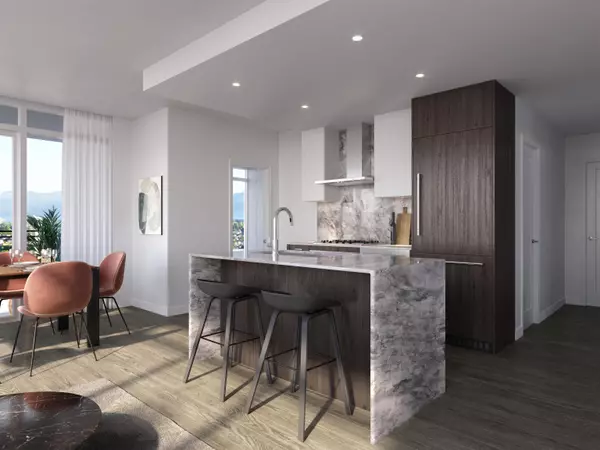
2 Beds
2 Baths
860 SqFt
2 Beds
2 Baths
860 SqFt
Key Details
Property Type Condo
Sub Type Apartment/Condo
Listing Status Pending
Purchase Type For Sale
Square Footage 860 sqft
Price per Sqft $1,278
Subdivision Brentwood Park
MLS Listing ID R2764371
Style 1 Storey
Bedrooms 2
Full Baths 2
Maintenance Fees $516
Construction Status Under Construction
Abv Grd Liv Area 860
Total Fin. Sqft 860
Year Built 2024
Tax Year 2023
Property Description
Location
Province BC
Community Brentwood Park
Area Burnaby North
Building/Complex Name ECLIPSE BRENTWOOD
Zoning CD
Rooms
Basement None
Kitchen 1
Separate Den/Office N
Interior
Interior Features Air Conditioning, ClthWsh/Dryr/Frdg/Stve/DW, Disposal - Waste, Drapes/Window Coverings, Garage Door Opener, Intercom, Microwave, Range Top, Smoke Alarm, Sprinkler - Fire
Heating Forced Air
Heat Source Forced Air
Exterior
Exterior Feature Balcony(s)
Garage Garage; Underground
Garage Spaces 1.0
Amenities Available Air Cond./Central, Bike Room, Club House, Elevator, Exercise Centre, In Suite Laundry, Playground, Concierge
View Y/N Yes
View CITY, PARK
Roof Type Other
Parking Type Garage; Underground
Total Parking Spaces 1
Building
Dwelling Type Apartment/Condo
Story 1
Sewer City/Municipal
Water City/Municipal
Locker Yes
Unit Floor 3205
Structure Type Concrete
Construction Status Under Construction
Others
Restrictions Pets Allowed w/Rest.
Tax ID 800-160-637
Energy Description Forced Air
Pets Description 2







