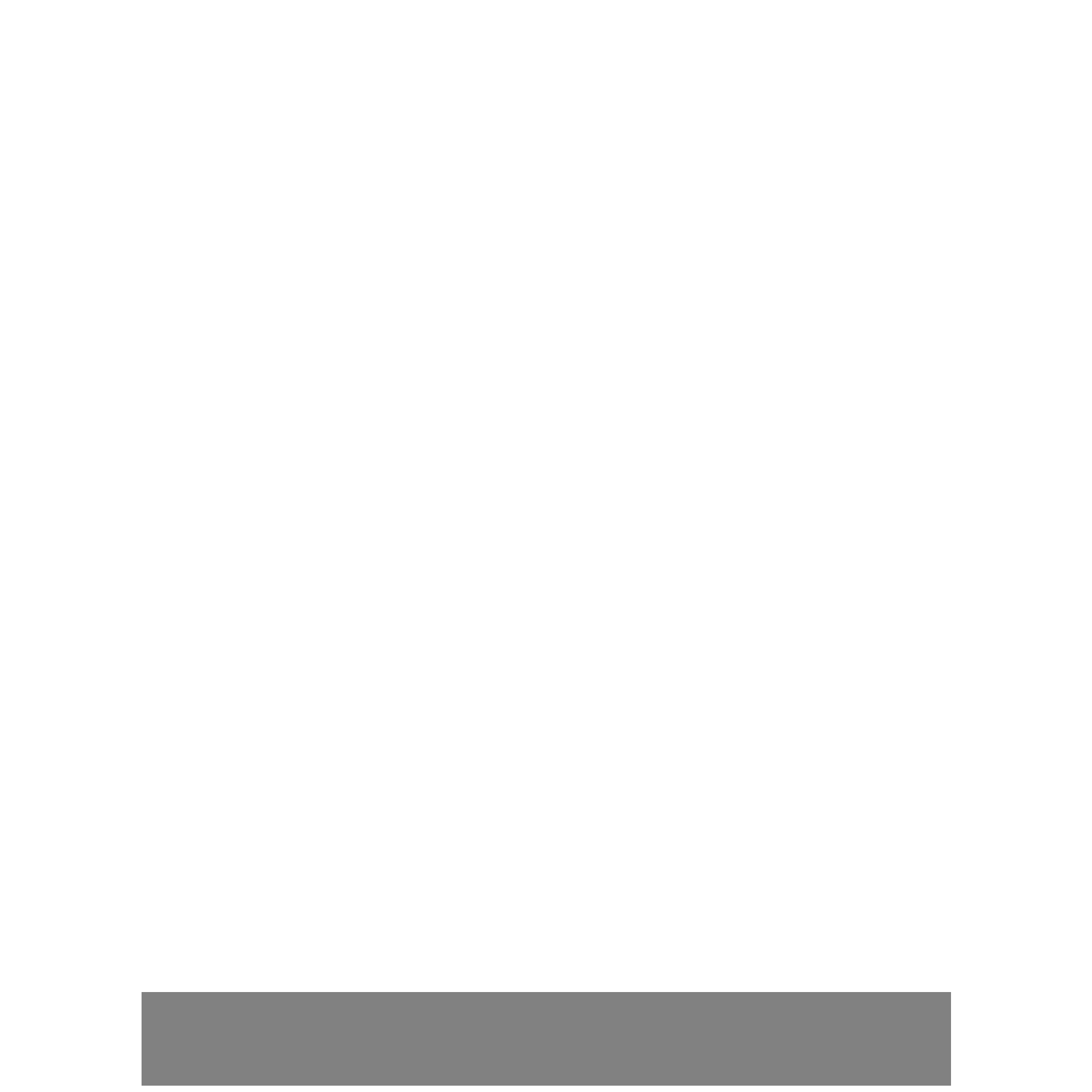

6085 Irmin ST #401 Save Request In-Person Tour Request Virtual Tour
Burnaby,BC V5J 5C5
Key Details
Sold Price $1,550,000
Property Type Townhouse
Sub Type Townhouse
Listing Status Sold
Purchase Type For Sale
Square Footage 1,950 sqft
Price per Sqft $794
Subdivision Kin Collection
MLS Listing ID R2960250
Sold Date
Bedrooms 3
Full Baths 2
HOA Fees $637
HOA Y/N Yes
Year Built 2024
Property Sub-Type Townhouse
Property Description
Come see our unique 3 bdrm 2.5 bath townhouse in the KIN Collection by Beedie!End unit home facing Irmin Street and a wide boulevard lane offers convenience & comfort.Main floor features spacious open concept living & dining areas and a large gourmet kitchen with brand new integrated appliances, huge kitchen island and clean modern finishes.You'll find 2 ample sized bedrooms on the second floor with a luxe double vanity full bath.The top floor is reserved for the oversized primary bdrm which comes with a private balcony and an exquisite ensuite with standalone tub/shower and his & hers vanity!Stunning views from the extra large rooftop terrace, perfect for outdoor entertaining!Let's not forget the massive basement rec room complete with powder room and direct access to two parking spots.
Location
Province BC
Community Metrotown
Zoning CD
Rooms
Kitchen 1
Interior
Interior Features Elevator,Storage
Heating Electric,Forced Air,Heat Pump
Cooling Central Air
Laundry In Unit
Exterior
Exterior Feature Garden,Balcony
Utilities Available Electricity Connected,Natural Gas Connected,Water Connected
Amenities Available Bike Room,Clubhouse,Exercise Centre,Recreation Facilities,Trash,Maintenance Grounds,Hot Water,Management,Snow Removal
View Y/N No
Roof Type Concrete
Porch Patio,Deck
Total Parking Spaces 2
Garage true
Building
Story 3
Foundation Concrete Perimeter
Sewer Sanitary Sewer,Storm Sewer
Water Public
Others
Pets Allowed Yes
Restrictions Pets Allowed,Rentals Allowed
Ownership Freehold Strata